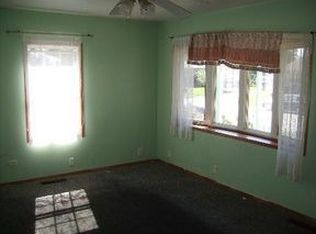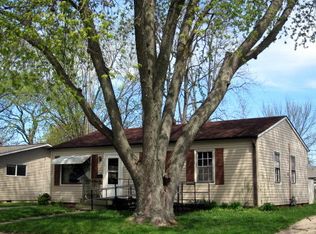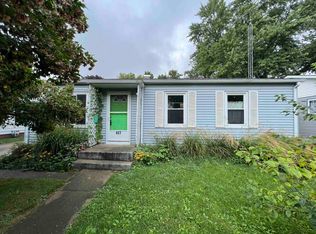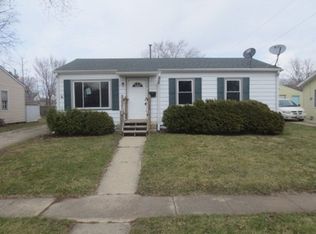Closed
$205,000
501 Spring Ave, Dekalb, IL 60115
3beds
925sqft
Single Family Residence
Built in 1958
7,840.8 Square Feet Lot
$207,200 Zestimate®
$222/sqft
$1,539 Estimated rent
Home value
$207,200
$149,000 - $288,000
$1,539/mo
Zestimate® history
Loading...
Owner options
Explore your selling options
What's special
Welcome to 501 Spring Ave in DeKalb! This charming ranch offers easy one-level living with 3 bedrooms, 1 full bath, and a bright living room with hardwood floors and large windows that fill the space with natural light. The eat-in kitchen includes table space, ample cabinetry, and convenient access to the laundry room with utility sink. A very new furnace, central air, newer roof, and updated 100-amp electrical service provide peace of mind. Recent updates include a washer and dryer (2024), bathroom vanity (2024), and wooden privacy fence (2025). Outside, enjoy a fenced backyard, inviting front yard, and garden bed ready for spring.
Zillow last checked: 8 hours ago
Listing updated: October 01, 2025 at 07:34am
Listing courtesy of:
Jeff Ristine (630)235-2426,
Keller Williams Infinity
Bought with:
Michelle Collingbourne
RE/MAX All Pro - St Charles
Source: MRED as distributed by MLS GRID,MLS#: 12460087
Facts & features
Interior
Bedrooms & bathrooms
- Bedrooms: 3
- Bathrooms: 1
- Full bathrooms: 1
Primary bedroom
- Features: Flooring (Carpet), Window Treatments (Blinds, Curtains/Drapes, Screens, Storm Window(s), Window Treatments)
- Level: Main
- Area: 132 Square Feet
- Dimensions: 11X12
Bedroom 2
- Features: Flooring (Carpet), Window Treatments (Blinds, Curtains/Drapes, Screens, Storm Window(s), Window Treatments)
- Level: Main
- Area: 110 Square Feet
- Dimensions: 11X10
Bedroom 3
- Features: Flooring (Carpet), Window Treatments (Blinds, Curtains/Drapes, Screens, Storm Window(s), Window Treatments)
- Level: Main
- Area: 90 Square Feet
- Dimensions: 10X9
Kitchen
- Features: Kitchen (Eating Area-Table Space, Pantry-Closet, Updated Kitchen), Flooring (Vinyl), Window Treatments (Blinds, Screens, Storm Window(s), Window Treatments)
- Level: Main
- Area: 168 Square Feet
- Dimensions: 14X12
Laundry
- Features: Flooring (Vinyl), Window Treatments (Blinds, Screens, Storm Window(s), Window Treatments)
- Level: Main
- Area: 50 Square Feet
- Dimensions: 5X10
Living room
- Features: Flooring (Hardwood), Window Treatments (Blinds, Curtains/Drapes, Screens, Storm Window(s), Window Treatments)
- Level: Main
- Area: 168 Square Feet
- Dimensions: 14X12
Heating
- Natural Gas, Forced Air
Cooling
- Central Air
Appliances
- Included: Range, Microwave, Dishwasher, Refrigerator, Washer, Dryer, Range Hood, Gas Water Heater
- Laundry: Main Level, Gas Dryer Hookup, Electric Dryer Hookup, In Unit, Sink
Features
- 1st Floor Bedroom, 1st Floor Full Bath, Paneling
- Flooring: Hardwood, Carpet
- Doors: Storm Door(s), Panel Door(s)
- Windows: Screens, Window Treatments, Blinds, Drapes, Storm Window(s)
- Basement: None
- Attic: Unfinished
Interior area
- Total structure area: 0
- Total interior livable area: 925 sqft
Property
Parking
- Total spaces: 2
- Parking features: Concrete, No Garage, On Site, Garage Owned, Detached, Garage
- Garage spaces: 2
Accessibility
- Accessibility features: No Disability Access
Features
- Stories: 1
- Patio & porch: Patio, Porch
- Fencing: Fenced,Chain Link
Lot
- Size: 7,840 sqft
- Dimensions: 55x150
- Features: Mature Trees, Level
Details
- Additional structures: Shed(s), Garage(s)
- Parcel number: 0826301009
- Special conditions: None
- Other equipment: TV-Cable, Ceiling Fan(s)
Construction
Type & style
- Home type: SingleFamily
- Architectural style: Ranch
- Property subtype: Single Family Residence
Materials
- Brick, Frame
- Foundation: Concrete Perimeter
- Roof: Asphalt
Condition
- New construction: No
- Year built: 1958
Utilities & green energy
- Electric: Circuit Breakers, 100 Amp Service
- Sewer: Public Sewer
- Water: Public
Community & neighborhood
Security
- Security features: Carbon Monoxide Detector(s)
Community
- Community features: Curbs, Sidewalks, Street Lights, Street Paved
Location
- Region: Dekalb
Other
Other facts
- Listing terms: Cash
- Ownership: Fee Simple
Price history
| Date | Event | Price |
|---|---|---|
| 9/30/2025 | Sold | $205,000$222/sqft |
Source: | ||
| 9/8/2025 | Contingent | $205,000$222/sqft |
Source: | ||
| 9/5/2025 | Listed for sale | $205,000+19.3%$222/sqft |
Source: | ||
| 10/4/2023 | Sold | $171,900+1.2%$186/sqft |
Source: | ||
| 9/22/2023 | Pending sale | $169,900$184/sqft |
Source: | ||
Public tax history
| Year | Property taxes | Tax assessment |
|---|---|---|
| 2024 | $3,546 -14.5% | $50,504 +14.7% |
| 2023 | $4,145 +2% | $44,035 +9.5% |
| 2022 | $4,063 -2.6% | $40,204 +6.6% |
Find assessor info on the county website
Neighborhood: 60115
Nearby schools
GreatSchools rating
No schools nearby
We couldn't find any schools near this home.
Schools provided by the listing agent
- Elementary: Jefferson Elementary School
- Middle: Huntley Middle School
- High: De Kalb High School
- District: 428
Source: MRED as distributed by MLS GRID. This data may not be complete. We recommend contacting the local school district to confirm school assignments for this home.

Get pre-qualified for a loan
At Zillow Home Loans, we can pre-qualify you in as little as 5 minutes with no impact to your credit score.An equal housing lender. NMLS #10287.



