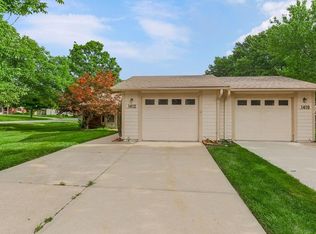Sold
Price Unknown
501 Spring Dr, Raymore, MO 64083
2beds
1,296sqft
Single Family Residence
Built in 1980
5,700 Square Feet Lot
$111,400 Zestimate®
$--/sqft
$1,526 Estimated rent
Home value
$111,400
$96,000 - $129,000
$1,526/mo
Zestimate® history
Loading...
Owner options
Explore your selling options
What's special
Enjoy the benefits of home ownership and the advantages of living in a maintenance provided community at Foxwood Springs Senior Living located in Raymore, Missouri. Stop in and check out this 2 bedroom, 2 bath ranch home. Excellent location within walking distance to the main facility. Monthly Service Fee of $1,419 provides maintenance, services and amenities such as: Security - 24-hour emergency response, 24-hour security patrol, smoke detection and fire alarm; Health Services – on-site wellness clinic, regularity scheduled blood pressure clinics, social service resources, on-site therapy services; Maintenance – lawn care, snow removal, weekly trash pick-up, exterior painting, water and sewer systems, roofing, concrete drives, walkways and patios, siding, garage door and remote opener, plumbing and electrical systems throughout your home, repair or replace appliances such as stove, dishwasher, trash compactor, garbage disposal and hot water heater, preventative termite treatments; One time access fee of $3,000 to enjoy access to community amenities such as: an indoor pool, computer lab with internet access, library, lounges and meeting rooms, billiards/ping pong/shuffleboard, garden plots and greenhouse, picnic area with grill and fitness center. Enjoy the restaurant style dining at the Bistro. Housekeeping and transportation services are also available. Contact us for a showing today. One-time transfer fee of $3,000 paid at closing.
Zillow last checked: 8 hours ago
Listing updated: May 12, 2025 at 11:38am
Listing Provided by:
Pam Hatcher 816-665-8990,
Integrity Group Real Estate
Bought with:
Mary Drake, 2011031031
RE/MAX Heritage
Source: Heartland MLS as distributed by MLS GRID,MLS#: 2545279
Facts & features
Interior
Bedrooms & bathrooms
- Bedrooms: 2
- Bathrooms: 2
- Full bathrooms: 2
Primary bedroom
- Features: Carpet
- Level: First
- Area: 196 Square Feet
- Dimensions: 14 x 14
Bedroom 1
- Level: First
Primary bathroom
- Level: First
- Area: 144 Square Feet
- Dimensions: 12 x 12
Dining room
- Features: Carpet
- Level: First
- Area: 120 Square Feet
- Dimensions: 10 x 12
Living room
- Features: Carpet
- Level: First
- Area: 308 Square Feet
- Dimensions: 14 x 22
Heating
- Forced Air
Cooling
- Electric
Appliances
- Included: Dishwasher, Disposal, Built-In Electric Oven
- Laundry: In Hall
Features
- Walk-In Closet(s)
- Flooring: Carpet
- Basement: Slab
- Has fireplace: No
Interior area
- Total structure area: 1,296
- Total interior livable area: 1,296 sqft
- Finished area above ground: 1,296
- Finished area below ground: 0
Property
Parking
- Total spaces: 1
- Parking features: Attached
- Attached garage spaces: 1
Features
- Patio & porch: Screened
Lot
- Size: 5,700 sqft
- Features: City Lot
Details
- Parcel number: 040308400006005.000
Construction
Type & style
- Home type: SingleFamily
- Architectural style: Traditional
- Property subtype: Single Family Residence
Materials
- Frame
- Roof: Composition
Condition
- Year built: 1980
Utilities & green energy
- Sewer: Public Sewer
- Water: Public
Community & neighborhood
Security
- Security features: Smoke Detector(s)
Location
- Region: Raymore
- Subdivision: Foxwood Springs
HOA & financial
HOA
- Has HOA: Yes
- HOA fee: $1,419 monthly
- Amenities included: Exercise Room, Party Room, Pool
- Services included: Maintenance Structure, Maintenance Grounds, Maintenance Free, Snow Removal, Water
- Association name: Foxwood Springs
Other
Other facts
- Listing terms: Cash,Conventional,FHA,VA Loan
- Ownership: Private
Price history
| Date | Event | Price |
|---|---|---|
| 5/12/2025 | Sold | -- |
Source: | ||
| 4/25/2025 | Pending sale | $110,000$85/sqft |
Source: | ||
| 4/24/2025 | Listed for sale | $110,000$85/sqft |
Source: | ||
Public tax history
| Year | Property taxes | Tax assessment |
|---|---|---|
| 2024 | $999 +0.1% | $12,280 |
| 2023 | $998 +12.9% | $12,280 +13.6% |
| 2022 | $884 0% | $10,810 |
Find assessor info on the county website
Neighborhood: 64083
Nearby schools
GreatSchools rating
- 7/10Creekmoor Elementary SchoolGrades: K-5Distance: 1 mi
- 3/10Raymore-Peculiar East Middle SchoolGrades: 6-8Distance: 5.1 mi
- 6/10Raymore-Peculiar Sr. High SchoolGrades: 9-12Distance: 4.9 mi
Get a cash offer in 3 minutes
Find out how much your home could sell for in as little as 3 minutes with a no-obligation cash offer.
Estimated market value$111,400
Get a cash offer in 3 minutes
Find out how much your home could sell for in as little as 3 minutes with a no-obligation cash offer.
Estimated market value
$111,400
