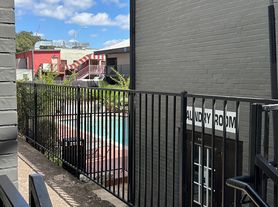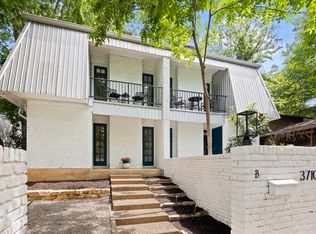Nestled in desirable Travis Heights, this 2BR/2BA bungalow boasts a walkable locale in one of the most sought-after neighborhoods in South Austin. Beautifully remodeled, this charming bungalow features a stylish interior with hardwood floors, modern fixtures and abundant natural light. A cozy living area, charming and efficient kitchen, featuring stainless steel appliances is all included in this Travis Heights home. The dining area is just off the kitchen. The master suite is spacious with an en-suite bathroom with a beautifully tiled walk-in shower. The guest bathroom has a walk-in shower detailed with sleek subway tile. The home is Completely surrounded by a privacy fence, the large yard features cushioned lounge furniture. Live in the heart of Travis Heights with close access to trails, restaurants and retail! Tenant pays all utilities. Apply online today! Tenant will also receive the Resident Benefit Package which includes renter's insurance, pest control, HVAC filters, and more for $100/mo.
House for rent
$3,200/mo
501 Terrace Dr #A, Austin, TX 78704
2beds
900sqft
Price may not include required fees and charges.
Singlefamily
Available now
-- Pets
Central air
In unit laundry
2 Parking spaces parking
Central
What's special
Modern fixturesStylish interiorPrivacy fenceHardwood floorsAbundant natural lightStainless steel appliancesCushioned lounge furniture
- 16 days |
- -- |
- -- |
Travel times
Looking to buy when your lease ends?
Consider a first-time homebuyer savings account designed to grow your down payment with up to a 6% match & a competitive APY.
Facts & features
Interior
Bedrooms & bathrooms
- Bedrooms: 2
- Bathrooms: 2
- Full bathrooms: 2
Heating
- Central
Cooling
- Central Air
Appliances
- Included: Dishwasher, Disposal, Microwave, Range, Refrigerator
- Laundry: In Unit, Inside, Main Level
Features
- 2 Primary Baths, Bookcases, Built-in Features
- Flooring: Tile, Wood
Interior area
- Total interior livable area: 900 sqft
Property
Parking
- Total spaces: 2
- Details: Contact manager
Features
- Stories: 2
- Exterior features: Contact manager
Construction
Type & style
- Home type: SingleFamily
- Property subtype: SingleFamily
Materials
- Roof: Shake Shingle
Condition
- Year built: 1935
Community & HOA
Location
- Region: Austin
Financial & listing details
- Lease term: 12 Months
Price history
| Date | Event | Price |
|---|---|---|
| 10/31/2025 | Listed for rent | $3,200$4/sqft |
Source: Unlock MLS #6080616 | ||
| 10/24/2025 | Listing removed | $3,200$4/sqft |
Source: Unlock MLS #6080616 | ||
| 10/20/2025 | Listed for rent | $3,200$4/sqft |
Source: Unlock MLS #6080616 | ||
| 6/24/2025 | Listing removed | $3,200$4/sqft |
Source: Unlock MLS #7394614 | ||
| 6/22/2025 | Listed for rent | $3,200$4/sqft |
Source: Unlock MLS #7394614 | ||

