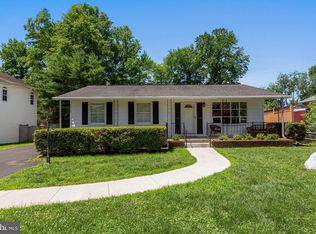Sold for $395,000
Street View
$395,000
501 Tulip Rd, Riva, MD 21140
2beds
1baths
840sqft
SingleFamily
Built in 1985
4,264 Square Feet Lot
$393,500 Zestimate®
$470/sqft
$2,004 Estimated rent
Home value
$393,500
$366,000 - $421,000
$2,004/mo
Zestimate® history
Loading...
Owner options
Explore your selling options
What's special
RIVA!- $280,000 ADORABLE HOME! NEW Kitchen w/MAPLE cabinets & SS appliances. NEW windows, NEW flooring. Lovely renovated bathroom! Patio w/built-in brick bench. This one you do not want to miss!
Facts & features
Interior
Bedrooms & bathrooms
- Bedrooms: 2
- Bathrooms: 1
Heating
- Heat pump
Features
- Has fireplace: Yes
Interior area
- Total interior livable area: 840 sqft
Property
Features
- Exterior features: Other
Lot
- Size: 4,264 sqft
Details
- Parcel number: 0175100842000
Construction
Type & style
- Home type: SingleFamily
- Architectural style: Conventional
Materials
- Roof: Shake / Shingle
Condition
- Year built: 1985
Community & neighborhood
Location
- Region: Riva
Price history
| Date | Event | Price |
|---|---|---|
| 8/26/2025 | Sold | $395,000+5.3%$470/sqft |
Source: Public Record Report a problem | ||
| 7/14/2025 | Contingent | $375,000$446/sqft |
Source: | ||
| 7/7/2025 | Listed for sale | $375,000+57.6%$446/sqft |
Source: | ||
| 10/30/2008 | Sold | $237,900-5.9%$283/sqft |
Source: Public Record Report a problem | ||
| 8/20/2008 | Listed for sale | $252,900-7.3%$301/sqft |
Source: foreclosure.com Report a problem | ||
Public tax history
| Year | Property taxes | Tax assessment |
|---|---|---|
| 2025 | -- | $244,133 +2.2% |
| 2024 | $2,615 +2.6% | $238,767 +2.3% |
| 2023 | $2,549 +5.8% | $233,400 +1.2% |
Find assessor info on the county website
Neighborhood: 21140
Nearby schools
GreatSchools rating
- 7/10Central Elementary SchoolGrades: K-5Distance: 2.1 mi
- 8/10Central Middle SchoolGrades: 6-8Distance: 2.5 mi
- 8/10South River High SchoolGrades: 9-12Distance: 2.3 mi
Get a cash offer in 3 minutes
Find out how much your home could sell for in as little as 3 minutes with a no-obligation cash offer.
Estimated market value$393,500
Get a cash offer in 3 minutes
Find out how much your home could sell for in as little as 3 minutes with a no-obligation cash offer.
Estimated market value
$393,500
