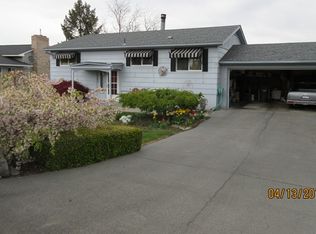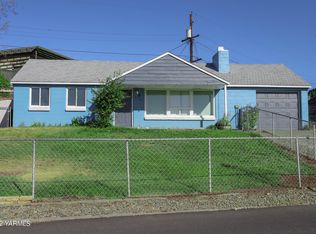Sold for $670,000 on 09/04/25
$670,000
501 Viewcrest Pl, Selah, WA 98942
4beds
3,972sqft
Residential/Site Built, Single Family Residence
Built in 1957
0.32 Acres Lot
$672,400 Zestimate®
$169/sqft
$3,054 Estimated rent
Home value
$672,400
$612,000 - $740,000
$3,054/mo
Zestimate® history
Loading...
Owner options
Explore your selling options
What's special
Tucked into a quiet Selah neighborhood just a short walk from schools, parks, and local amenities, this beautifully maintained home offers nearly 4,000 square feet of comfortable living space. Thoughtfully landscaped grounds surround the property, while three separate decks provide sweeping views and multiple places to relax or entertain. Enjoy summer days around the stunning IN-GROUND POOL with convenient outdoor half-bath access and a large covered patio perfect for gatherings. Inside, large windows fill the home with natural light, while four gas fireplaces create a warm and inviting atmosphere throughout. The spacious kitchen features brand-new counters and backsplash, flowing easily into a separate dining room with deck access. New flooring has been installed throughout most of the main level, and the home is powered in part by SOLAR PANELS, offering added energy efficiency. The primary suite includes two closets, a private view deck, and an en-suite bath with a jetted tub and step-in shower.The fully remodeled basement expands the living space even further with two additional bedrooms, a full bath, a large game room, and a separate sitting area. A kitchenette adds convenience for guests or multigenerational living, while a custom wine cellar provides the perfect space for collectors. The property also includes a workshop with a separate electrical panel and 220 power, ideal for tools or hobby projects, plus 220 power in the garage for EV charging. This is a home designed for both comfortable everyday living and stylish entertaining, with thoughtful updates and amenities throughout.
Zillow last checked: 8 hours ago
Listing updated: September 04, 2025 at 06:43am
Listed by:
Dana Phillips 509-506-0280,
Keller Williams Yakima Valley
Bought with:
Laurie Hammermeister, 22019084
Berkshire Hathaway HomeServices Central Washington Real Estate
Source: YARMLS,MLS#: 25-2007
Facts & features
Interior
Bedrooms & bathrooms
- Bedrooms: 4
- Bathrooms: 4
- Full bathrooms: 3
- 1/2 bathrooms: 1
Primary bedroom
- Features: Double Closets, Full Bath
- Level: Main
Dining room
- Features: Formal
Kitchen
- Features: Free Stand R/O, Gas Range, Kitchen Island, Pantry
Heating
- Forced Air, Natural Gas
Cooling
- Central Air
Appliances
- Included: Dishwasher, Disposal, Dryer, Range Hood, Microwave, Range, Refrigerator, Washer, Water Softener
- Laundry: In Basement
Features
- Flooring: Carpet, Tile
- Windows: Skylight(s)
- Basement: Bath,Bedroom,Family/Rec Room,Finished,Laundry,Workshop
- Has fireplace: Yes
- Fireplace features: Gas, Three or More, Master Bedroom
Interior area
- Total structure area: 3,972
- Total interior livable area: 3,972 sqft
Property
Parking
- Total spaces: 2
- Parking features: Attached, Garage Door Opener, Off Street
- Attached garage spaces: 2
Accessibility
- Accessibility features: Grip-Accessible Features
Features
- Levels: 1 Story w/Basement
- Stories: 1
- Patio & porch: Deck/Patio
- Exterior features: Garden, Lighting
- Pool features: In Ground
- Has spa: Yes
- Spa features: Bath
- Fencing: Back Yard
- Has view: Yes
- Frontage length: 0.00
Lot
- Size: 0.32 Acres
- Features: Paved, Sprinkler Full, Views, Landscaped, .26 - .50 Acres
Details
- Additional structures: Shed(s)
- Parcel number: 18143514435
- Zoning: R1
- Zoning description: Single Fam Res
Construction
Type & style
- Home type: SingleFamily
- Property subtype: Residential/Site Built, Single Family Residence
Materials
- Brick, Wood Siding, Frame
- Foundation: Concrete Perimeter
- Roof: Composition
Condition
- New construction: No
- Year built: 1957
Utilities & green energy
- Water: Public
- Utilities for property: Sewer Connected
Community & neighborhood
Location
- Region: Selah
Other
Other facts
- Listing terms: Cash,Conventional,FHA,VA Loan
Price history
| Date | Event | Price |
|---|---|---|
| 9/4/2025 | Sold | $670,000-1.3%$169/sqft |
Source: | ||
| 8/19/2025 | Pending sale | $679,000$171/sqft |
Source: | ||
| 7/19/2025 | Listed for sale | $679,000+142.5%$171/sqft |
Source: | ||
| 5/26/2015 | Sold | $280,000-3.1%$70/sqft |
Source: | ||
| 4/22/2015 | Pending sale | $289,000$73/sqft |
Source: nwRealty.com #718637 | ||
Public tax history
| Year | Property taxes | Tax assessment |
|---|---|---|
| 2024 | $5,573 +14.6% | $559,800 +16.3% |
| 2023 | $4,863 +4.4% | $481,200 +8.3% |
| 2022 | $4,658 -2.8% | $444,400 +13.3% |
Find assessor info on the county website
Neighborhood: 98942
Nearby schools
GreatSchools rating
- NAJohn Campbell Primary SchoolGrades: 1-2Distance: 0.2 mi
- 3/10Selah Middle SchoolGrades: 6-8Distance: 0.3 mi
- 6/10Selah High SchoolGrades: 9-12Distance: 0.4 mi
Schools provided by the listing agent
- District: Selah
Source: YARMLS. This data may not be complete. We recommend contacting the local school district to confirm school assignments for this home.

Get pre-qualified for a loan
At Zillow Home Loans, we can pre-qualify you in as little as 5 minutes with no impact to your credit score.An equal housing lender. NMLS #10287.

