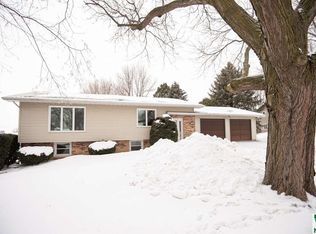Sold for $295,000 on 10/31/25
Zestimate®
$295,000
501 Virginia Cir, Alton, IA 51003
2beds
2baths
2,288sqft
Single Family Residence, Residential
Built in 1976
0.28 Acres Lot
$295,000 Zestimate®
$129/sqft
$1,403 Estimated rent
Home value
$295,000
Estimated sales range
Not available
$1,403/mo
Zestimate® history
Loading...
Owner options
Explore your selling options
What's special
WOW- A move-in ready home in a prime location! This well cared for 2-3 bedroom, 3-car ranch home is located in a quiet private neighborhood. A 3rd stall garage and shop area were added in 2002. New kitchen cabinets and countertop installed in 2013. All new vinyl clad windows in 2003. Furnace is FA electric and new AC in 2002. Radon mitigation installed in 2020 and gutter guard in 2022. Malarkey( rubberized asphalt) high quality shingles replaced in 2011. Basement is tiled to sump pump and north wall in basement has beaver tail drainage. All kitchen appliances stay plus washer & dryer. Basement appliances DO NOT REMAIN! Separate FA gas furnace in shop plus built in AC. 3rd stall garage has service pit area. Average 12 utilities includes water, electric, gas trash & sewer Gas-26.61/month Electric-176.47/month (Includes use in shop & garage) Shop 11'6" x 26'6" 2-car garage 23'6" x 27'9" 3rd stall 15'6" x 28' Shop 11'6" x 17'6"
Zillow last checked: 8 hours ago
Listing updated: November 07, 2025 at 01:11pm
Listed by:
Delbert L Beyer,
Siouxland Town & Country Realty
Bought with:
Delbert L Beyer, B29371
Siouxland Town & Country Realty
Source: Northwest Iowa Regional BOR,MLS#: 829670
Facts & features
Interior
Bedrooms & bathrooms
- Bedrooms: 2
- Bathrooms: 2
- Main level bathrooms: 1
- Main level bedrooms: 2
Heating
- Forced Air
Cooling
- Central Air
Appliances
- Included: Water Softener: Owned
- Laundry: Main Level
Features
- Basement: Full
Interior area
- Total structure area: 2,288
- Total interior livable area: 2,288 sqft
- Finished area above ground: 1,288
- Finished area below ground: 1,000
Property
Parking
- Total spaces: 3
- Parking features: Multiple, Concrete
- Garage spaces: 3
Lot
- Size: 0.28 Acres
Details
- Parcel number: 2311101005
- Zoning: Residentia
- Zoning description: Residentia
Construction
Type & style
- Home type: SingleFamily
- Architectural style: Ranch
- Property subtype: Single Family Residence, Residential
Materials
- Vinyl Siding
- Roof: Shingle
Condition
- New construction: No
- Year built: 1976
Utilities & green energy
- Sewer: Public Sewer
- Water: City
Community & neighborhood
Location
- Region: Alton
Price history
| Date | Event | Price |
|---|---|---|
| 10/31/2025 | Sold | $295,000-4.8%$129/sqft |
Source: | ||
| 9/12/2025 | Pending sale | $310,000$135/sqft |
Source: | ||
| 9/8/2025 | Price change | $310,000-4.6%$135/sqft |
Source: | ||
| 7/29/2025 | Listed for sale | $325,000$142/sqft |
Source: | ||
Public tax history
| Year | Property taxes | Tax assessment |
|---|---|---|
| 2024 | $3,564 -2.9% | $258,500 |
| 2023 | $3,670 +2.5% | $258,500 +18.1% |
| 2022 | $3,582 +4.9% | $218,820 -0.3% |
Find assessor info on the county website
Neighborhood: 51003
Nearby schools
GreatSchools rating
- 7/10Orange City Elementary SchoolGrades: K-5Distance: 2.8 mi
- 7/10Moc-Floyd Valley Middle SchoolGrades: 6-8Distance: 0.6 mi
- 8/10Moc-Floyd Valley High SchoolGrades: 9-12Distance: 2.1 mi
Schools provided by the listing agent
- Elementary: MOC
- Middle: MOC
- High: MOC
Source: Northwest Iowa Regional BOR. This data may not be complete. We recommend contacting the local school district to confirm school assignments for this home.

Get pre-qualified for a loan
At Zillow Home Loans, we can pre-qualify you in as little as 5 minutes with no impact to your credit score.An equal housing lender. NMLS #10287.
