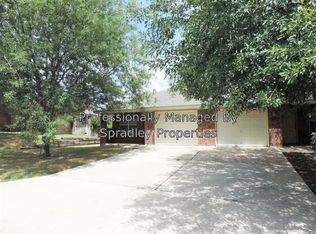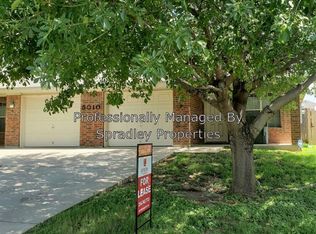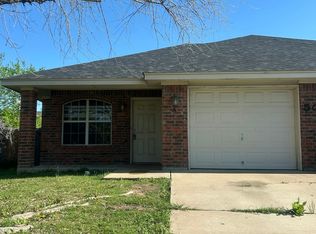Great location! 3 bedroom 2 bath duplex with Stained Concrete,Kitchen appliances, Fenced backyard, Marble counters, Garden tub. Washer/Dryer connections, Lots of storage. Small Pets OK. Yard maintenance included. Available soon! *pictures prior to current tenant Contact us to schedule a showing.
This property is off market, which means it's not currently listed for sale or rent on Zillow. This may be different from what's available on other websites or public sources.



