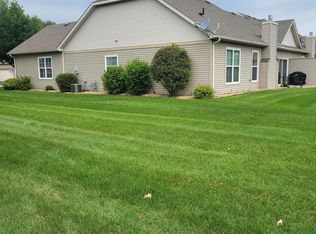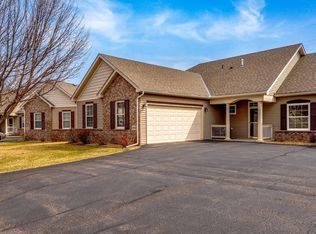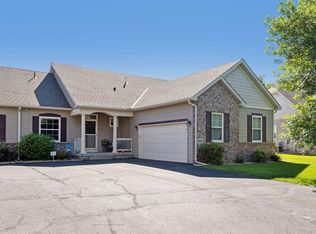Closed
$295,000
5010 384th Trl, North Branch, MN 55056
2beds
1,320sqft
Townhouse Side x Side
Built in 2004
3,049.2 Square Feet Lot
$299,700 Zestimate®
$223/sqft
$1,940 Estimated rent
Home value
$299,700
$261,000 - $342,000
$1,940/mo
Zestimate® history
Loading...
Owner options
Explore your selling options
What's special
Located in in High demand Wild ridge development, this town home has it all. This gated community allows for added security and low traffic. No stairs and a well thought out floor plan, make this a great place to call home. Close to I35 and shoppping.
Zillow last checked: 8 hours ago
Listing updated: July 29, 2025 at 04:23pm
Listed by:
Christopher L. Hoyt, GRI 651-464-7070,
RE/MAX Synergy,
Bob Muske, GRI 612-919-3353
Bought with:
Nicholas Houchins
RE/MAX Results
Source: NorthstarMLS as distributed by MLS GRID,MLS#: 6740300
Facts & features
Interior
Bedrooms & bathrooms
- Bedrooms: 2
- Bathrooms: 2
- Full bathrooms: 1
- 3/4 bathrooms: 1
Bedroom 1
- Level: Main
- Area: 210 Square Feet
- Dimensions: 15x14
Bedroom 2
- Level: Main
- Area: 121 Square Feet
- Dimensions: 11x11
Dining room
- Level: Main
- Area: 110 Square Feet
- Dimensions: 11x10
Kitchen
- Level: Main
- Area: 110 Square Feet
- Dimensions: 11x10
Living room
- Level: Main
- Area: 306 Square Feet
- Dimensions: 18x17
Patio
- Level: Main
- Area: 128 Square Feet
- Dimensions: 16x8
Heating
- Forced Air
Cooling
- Central Air
Appliances
- Included: Dishwasher, Dryer, Microwave, Range, Refrigerator, Washer, Water Softener Rented
Features
- Basement: None
- Number of fireplaces: 1
- Fireplace features: Gas, Living Room
Interior area
- Total structure area: 1,320
- Total interior livable area: 1,320 sqft
- Finished area above ground: 1,320
- Finished area below ground: 0
Property
Parking
- Total spaces: 2
- Parking features: Attached, Asphalt, Garage Door Opener
- Attached garage spaces: 2
- Has uncovered spaces: Yes
- Details: Garage Dimensions (26x21)
Accessibility
- Accessibility features: Doors 36"+, No Stairs External, No Stairs Internal
Features
- Levels: One
- Stories: 1
- Patio & porch: Patio
Lot
- Size: 3,049 sqft
Details
- Foundation area: 1320
- Parcel number: 110107533
- Zoning description: Residential-Single Family
Construction
Type & style
- Home type: Townhouse
- Property subtype: Townhouse Side x Side
- Attached to another structure: Yes
Materials
- Brick/Stone, Vinyl Siding, Brick, Stone
- Roof: Age 8 Years or Less,Asphalt
Condition
- Age of Property: 21
- New construction: No
- Year built: 2004
Utilities & green energy
- Gas: Natural Gas
- Sewer: City Sewer/Connected
- Water: City Water - In Street
Community & neighborhood
Location
- Region: North Branch
- Subdivision: Wildridge Northpointe
HOA & financial
HOA
- Has HOA: Yes
- HOA fee: $289 monthly
- Services included: Maintenance Structure, Hazard Insurance, Lawn Care, Professional Mgmt, Trash, Snow Removal
- Association name: Cedar
- Association phone: 763-337-3647
Price history
| Date | Event | Price |
|---|---|---|
| 7/29/2025 | Sold | $295,000-7.8%$223/sqft |
Source: | ||
| 7/28/2025 | Pending sale | $319,900$242/sqft |
Source: | ||
| 7/2/2025 | Listed for sale | $319,900+23%$242/sqft |
Source: | ||
| 8/22/2022 | Sold | $260,000-3.7%$197/sqft |
Source: | ||
| 8/4/2022 | Pending sale | $270,000$205/sqft |
Source: | ||
Public tax history
| Year | Property taxes | Tax assessment |
|---|---|---|
| 2024 | $2,964 +3.6% | $243,500 +9.1% |
| 2023 | $2,862 -1.8% | $223,100 +17% |
| 2022 | $2,914 -3.8% | $190,700 -0.1% |
Find assessor info on the county website
Neighborhood: 55056
Nearby schools
GreatSchools rating
- 6/10Sunrise River Elementary SchoolGrades: 1-5Distance: 1.9 mi
- 3/10North Branch Middle SchoolGrades: 6-8Distance: 2 mi
- 5/10North Branch Senior High SchoolGrades: 9-12Distance: 1.8 mi

Get pre-qualified for a loan
At Zillow Home Loans, we can pre-qualify you in as little as 5 minutes with no impact to your credit score.An equal housing lender. NMLS #10287.
Sell for more on Zillow
Get a free Zillow Showcase℠ listing and you could sell for .
$299,700
2% more+ $5,994
With Zillow Showcase(estimated)
$305,694

