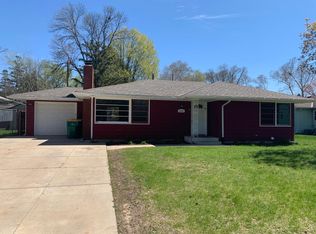Closed
$340,000
5010 48th Ave N, Crystal, MN 55429
3beds
2,602sqft
Single Family Residence
Built in 1957
8,712 Square Feet Lot
$337,700 Zestimate®
$131/sqft
$2,514 Estimated rent
Home value
$337,700
$311,000 - $365,000
$2,514/mo
Zestimate® history
Loading...
Owner options
Explore your selling options
What's special
This open concept rambler home comes with large outdoor patio, 3 bedrooms and a four piece bathroom plus refinished hardwoods all on the main level. The main level also features a full eat in kitchen, formal dining room with a 3 sided wood burning fireplace, sunroom and a 2 car attached garage. Many unique upgraded details include a 2nd wood burning fireplace in the lower level, Radon Mitigation, 1/2 bathroom, office, with lots of unfinished room to grow. Newer refrigerator, stove and new furnace & electrical box. One block walking paths to the lake. Easy access to major highways and bus routes and shopping.
Zillow last checked: 8 hours ago
Listing updated: May 29, 2025 at 01:07pm
Listed by:
Daniel Tillman 612-790-4443,
Coldwell Banker Realty,
Mary Tillman 763-300-9717
Bought with:
McKenzie Anderson
Keller Williams Classic Rlty NW
Source: NorthstarMLS as distributed by MLS GRID,MLS#: 6701097
Facts & features
Interior
Bedrooms & bathrooms
- Bedrooms: 3
- Bathrooms: 2
- Full bathrooms: 1
- 1/2 bathrooms: 1
Bedroom 1
- Level: Main
- Area: 168 Square Feet
- Dimensions: 12x14
Bedroom 2
- Level: Main
- Area: 120 Square Feet
- Dimensions: 10x12
Bedroom 3
- Level: Main
- Area: 90 Square Feet
- Dimensions: 9x10
Dining room
- Level: Main
- Area: 90 Square Feet
- Dimensions: 9x10
Family room
- Level: Main
- Area: 143 Square Feet
- Dimensions: 11x13
Kitchen
- Level: Main
- Area: 180 Square Feet
- Dimensions: 10x18
Living room
- Level: Main
- Area: 247 Square Feet
- Dimensions: 13x19
Heating
- Forced Air, Fireplace(s)
Cooling
- Central Air
Appliances
- Included: Dishwasher, Dryer, Humidifier, Gas Water Heater, Range, Refrigerator, Washer
Features
- Basement: Block,Daylight,Full,Partially Finished
- Number of fireplaces: 2
- Fireplace features: Family Room, Living Room, Wood Burning
Interior area
- Total structure area: 2,602
- Total interior livable area: 2,602 sqft
- Finished area above ground: 1,301
- Finished area below ground: 387
Property
Parking
- Total spaces: 2
- Parking features: Attached, Concrete, Electric, Garage Door Opener
- Attached garage spaces: 2
- Has uncovered spaces: Yes
- Details: Garage Dimensions (19x21), Garage Door Height (7), Garage Door Width (16)
Accessibility
- Accessibility features: None
Features
- Levels: One
- Stories: 1
- Fencing: Wood
Lot
- Size: 8,712 sqft
- Dimensions: 80 x 111 x 80 x 111
- Features: Wooded
Details
- Additional structures: Storage Shed
- Foundation area: 1301
- Parcel number: 0911821410054
- Zoning description: Residential-Single Family
- Special conditions: Real Estate Owned
Construction
Type & style
- Home type: SingleFamily
- Property subtype: Single Family Residence
Materials
- Brick/Stone, Wood Siding, Block
- Roof: Age 8 Years or Less
Condition
- Age of Property: 68
- New construction: No
- Year built: 1957
Utilities & green energy
- Electric: Circuit Breakers, 100 Amp Service, Power Company: Xcel Energy
- Gas: Natural Gas
- Sewer: City Sewer/Connected
- Water: City Water/Connected
Community & neighborhood
Location
- Region: Crystal
- Subdivision: Registered Land Surv 0438 Trac
HOA & financial
HOA
- Has HOA: No
Price history
| Date | Event | Price |
|---|---|---|
| 5/29/2025 | Sold | $340,000+74.4%$131/sqft |
Source: | ||
| 11/15/2017 | Sold | $195,000-2.5%$75/sqft |
Source: | ||
| 9/27/2017 | Price change | $199,900-9.1%$77/sqft |
Source: National Realty Guild #4872435 | ||
| 9/19/2017 | Price change | $219,900-4.3%$85/sqft |
Source: National Realty Guild #4872435 | ||
| 9/14/2017 | Price change | $229,900-4.2%$88/sqft |
Source: National Realty Guild #4872435 | ||
Public tax history
| Year | Property taxes | Tax assessment |
|---|---|---|
| 2025 | $4,078 +1.6% | $280,800 -2.5% |
| 2024 | $4,014 +5.7% | $288,000 -4.1% |
| 2023 | $3,798 +11.4% | $300,400 +3.2% |
Find assessor info on the county website
Neighborhood: 55429
Nearby schools
GreatSchools rating
- 1/10Lakeview Elementary SchoolGrades: PK-5Distance: 0.6 mi
- 2/10Robbinsdale Middle SchoolGrades: 6-8Distance: 1.3 mi
- 3/10Robbinsdale Cooper Senior High SchoolGrades: 9-12Distance: 2 mi
Get a cash offer in 3 minutes
Find out how much your home could sell for in as little as 3 minutes with a no-obligation cash offer.
Estimated market value
$337,700
Get a cash offer in 3 minutes
Find out how much your home could sell for in as little as 3 minutes with a no-obligation cash offer.
Estimated market value
$337,700
