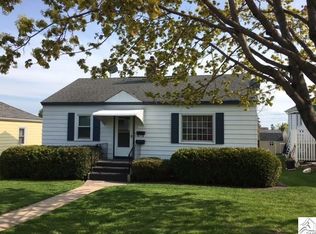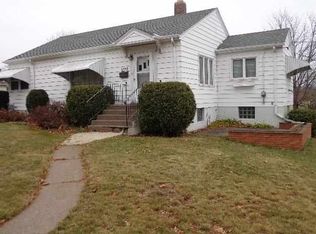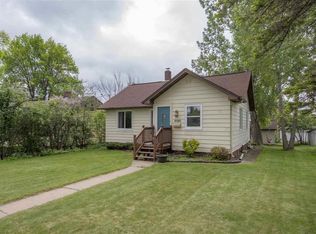Sold for $261,000 on 11/17/23
$261,000
5010 Dodge St, Duluth, MN 55804
3beds
1,316sqft
Single Family Residence
Built in 1942
6,969.6 Square Feet Lot
$286,100 Zestimate®
$198/sqft
$2,014 Estimated rent
Home value
$286,100
$272,000 - $300,000
$2,014/mo
Zestimate® history
Loading...
Owner options
Explore your selling options
What's special
A Lester Park Ranch all set for new homeowners! Charm, character & a solid build. Updates, conveniences & a sought after location. The welcoming entry and open living room flows to formal dining space. The updated kitchen opens to a backyard deck. The full bath was recently redone, two bedrooms complete this level. Family room, super-sized bedroom & utility/storage room finish the lower level. Past updates- plumbing, furnace, siding, windows and more, provide a new owner peace of mind. Maintenance free exterior, 2+ stall garage, & a fenced back yard. Walk to parks, restaurants, shopping and the Lakewalk - an outstanding location!
Zillow last checked: 8 hours ago
Listing updated: September 08, 2025 at 04:18pm
Listed by:
Sandi Nelson 218-393-7030,
RE/MAX Results
Bought with:
Cody Oakland, MN 40629952
eXp Realty, LLC- MN
Source: Lake Superior Area Realtors,MLS#: 6110941
Facts & features
Interior
Bedrooms & bathrooms
- Bedrooms: 3
- Bathrooms: 1
- Full bathrooms: 1
- Main level bedrooms: 1
Bedroom
- Level: Main
- Area: 115.5 Square Feet
- Dimensions: 10.5 x 11
Bedroom
- Level: Main
- Area: 90.25 Square Feet
- Dimensions: 9.5 x 9.5
Bonus room
- Description: Non-conforming Bedroom
- Level: Lower
- Area: 242 Square Feet
- Dimensions: 11 x 22
Dining room
- Level: Main
- Area: 68 Square Feet
- Dimensions: 8 x 8.5
Kitchen
- Level: Main
- Area: 118.65 Square Feet
- Dimensions: 10.5 x 11.3
Living room
- Level: Main
- Area: 184 Square Feet
- Dimensions: 11.5 x 16
Office
- Level: Lower
- Area: 78.2 Square Feet
- Dimensions: 9.2 x 8.5
Heating
- Forced Air, Natural Gas, Electric
Cooling
- Central Air
Features
- Ceiling Fan(s)
- Flooring: Hardwood Floors, Tiled Floors
- Basement: Full,Partially Finished,Bedrooms,Family/Rec Room,Utility Room
- Has fireplace: No
Interior area
- Total interior livable area: 1,316 sqft
- Finished area above ground: 816
- Finished area below ground: 500
Property
Parking
- Total spaces: 2
- Parking features: Off Street, On Street, Detached
- Garage spaces: 2
- Has uncovered spaces: Yes
Features
- Patio & porch: Deck
- Fencing: Partial
- Has view: Yes
- View description: City Lights, Typical
Lot
- Size: 6,969 sqft
- Dimensions: 50 x 140
Details
- Foundation area: 816
- Parcel number: 010303003330
Construction
Type & style
- Home type: SingleFamily
- Architectural style: Ranch
- Property subtype: Single Family Residence
Materials
- Metal, Frame/Wood
- Foundation: Concrete Perimeter
Condition
- Previously Owned
- New construction: No
- Year built: 1942
Utilities & green energy
- Electric: Minnesota Power
- Sewer: Public Sewer
- Water: Public
Community & neighborhood
Location
- Region: Duluth
Other
Other facts
- Listing terms: Cash,Conventional
- Road surface type: Paved
Price history
| Date | Event | Price |
|---|---|---|
| 11/17/2023 | Sold | $261,000+5.2%$198/sqft |
Source: | ||
| 10/10/2023 | Pending sale | $248,000$188/sqft |
Source: | ||
| 10/6/2023 | Listed for sale | $248,000+55.4%$188/sqft |
Source: | ||
| 11/8/2013 | Sold | $159,551+45%$121/sqft |
Source: Public Record | ||
| 4/15/2002 | Sold | $110,000$84/sqft |
Source: | ||
Public tax history
| Year | Property taxes | Tax assessment |
|---|---|---|
| 2024 | $2,962 +4% | $246,500 +10.1% |
| 2023 | $2,848 +14.1% | $223,800 +8.8% |
| 2022 | $2,496 +4.9% | $205,700 +20.9% |
Find assessor info on the county website
Neighborhood: Lakeside/Lester Park
Nearby schools
GreatSchools rating
- 8/10Lester Park Elementary SchoolGrades: K-5Distance: 0.5 mi
- 7/10Ordean East Middle SchoolGrades: 6-8Distance: 2.3 mi
- 10/10East Senior High SchoolGrades: 9-12Distance: 1.1 mi

Get pre-qualified for a loan
At Zillow Home Loans, we can pre-qualify you in as little as 5 minutes with no impact to your credit score.An equal housing lender. NMLS #10287.
Sell for more on Zillow
Get a free Zillow Showcase℠ listing and you could sell for .
$286,100
2% more+ $5,722
With Zillow Showcase(estimated)
$291,822

