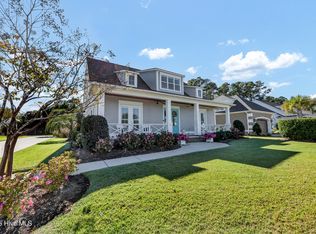Sold for $1,040,000 on 05/30/23
$1,040,000
5010 Helms Port Avenue, Wilmington, NC 28409
4beds
3,135sqft
Single Family Residence
Built in 2016
0.34 Acres Lot
$1,140,900 Zestimate®
$332/sqft
$3,685 Estimated rent
Home value
$1,140,900
$1.07M - $1.21M
$3,685/mo
Zestimate® history
Loading...
Owner options
Explore your selling options
What's special
Welcome to the best Carolina lifestyle has to offer! This stunning all brick custom built home in the beautiful waterfront community of Helms Port is waiting for you! Helms Port is a pristine resort-like community located along the Intracoastal Waterway which includes a protected marina, pool, state-of-the-art clubhouse, kayak storage and launch area, private sandy beach, and a picturesque community firepit overlooking the water. This home shows like new and features an open floor plan with 4 bedrooms including one above the garage with a bath, enclosed porch/sunroom with stamped floor edged in brick and vinyl windows, Jenn Air grill, outdoor frig, sink, and gas stone fireplace. The home is filled with many custom features and upgrades including tray ceilings, granite kitchen sink, pot filler, soft close drawers, Quartz countertops, media room with coffered ceiling, gas fireplace in the living room, double wall oven, two car garage, walk-in attic, and new stamped driveway and front sideway! The newly landscaped yard is low maintenance with an irrigation system. Gas line is in place for a generator, and plenty of room in the private backyard for a pool. Please ask for the features list for all the upgrades and renovations.
Zillow last checked: 8 hours ago
Listing updated: May 30, 2023 at 01:59pm
Listed by:
Vance B Young 910-232-8850,
Intracoastal Realty Corp
Bought with:
Ronnie J Hunt, 139429
Hardee Hunt & Williams
Source: Hive MLS,MLS#: 100362411 Originating MLS: Cape Fear Realtors MLS, Inc.
Originating MLS: Cape Fear Realtors MLS, Inc.
Facts & features
Interior
Bedrooms & bathrooms
- Bedrooms: 4
- Bathrooms: 4
- Full bathrooms: 4
Primary bedroom
- Level: First
- Dimensions: 19.3 x 15.5
Bedroom 2
- Level: First
- Dimensions: 13.1 x 11.1
Bedroom 3
- Level: First
- Dimensions: 13.1 x 11.1
Bonus room
- Level: Second
- Dimensions: 17.8 x 14.9
Breakfast nook
- Level: First
- Dimensions: 12.4 x 11.1
Dining room
- Level: First
- Dimensions: 13.6 x 12.4
Family room
- Level: First
- Dimensions: 14.3 x 11.7
Kitchen
- Level: First
- Dimensions: 15.4 x 14.8
Living room
- Level: First
- Dimensions: 19.1 x 18.3
Heating
- Fireplace(s), Forced Air, Heat Pump, Electric
Cooling
- Central Air
Appliances
- Included: Gas Oven, Built-In Microwave, Washer, Refrigerator, Range, Dryer, Double Oven, Disposal
- Laundry: Laundry Room
Features
- Sound System, Master Downstairs, Walk-in Closet(s), Vaulted Ceiling(s), Tray Ceiling(s), High Ceilings, Solid Surface, Bookcases, Kitchen Island, Ceiling Fan(s), Pantry, Walk-in Shower, Blinds/Shades, Walk-In Closet(s)
- Flooring: Carpet, LVT/LVP, Tile
- Doors: Storm Door(s)
- Basement: None
- Attic: Walk-In
Interior area
- Total structure area: 3,135
- Total interior livable area: 3,135 sqft
Property
Parking
- Total spaces: 2
- Parking features: Paved
- Uncovered spaces: 2
Accessibility
- Accessibility features: None
Features
- Levels: One and One Half
- Stories: 2
- Patio & porch: Covered, Enclosed, Patio, Screened
- Exterior features: Irrigation System, Gas Grill, Gas Log, Storm Doors
- Pool features: None
- Fencing: None
- Waterfront features: Deeded Beach Access, Water Access Comm
- Frontage type: See Remarks
Lot
- Size: 0.34 Acres
- Dimensions: 85 x 165 x 89 x 186
- Features: Deeded Beach Access, Water Access Comm
Details
- Additional structures: Outdoor Kitchen
- Parcel number: R07600003052000
- Zoning: R-15
- Special conditions: Standard
Construction
Type & style
- Home type: SingleFamily
- Architectural style: Patio
- Property subtype: Single Family Residence
Materials
- Brick
- Foundation: Slab
- Roof: Architectural Shingle
Condition
- New construction: No
- Year built: 2016
Utilities & green energy
- Sewer: Public Sewer
- Water: Public
- Utilities for property: Natural Gas Connected, Sewer Available, Water Available
Green energy
- Green verification: None
Community & neighborhood
Security
- Security features: Fire Sprinkler System, Smoke Detector(s)
Location
- Region: Wilmington
- Subdivision: Helms Port
HOA & financial
HOA
- Has HOA: Yes
- HOA fee: $2,284 monthly
- Amenities included: Waterfront Community, Clubhouse, Pool, Fitness Center, Gated, Maintenance Common Areas, Maintenance Roads, Management, Marina, Sidewalks, Street Lights, Taxes
- Association name: Priestly Mgmet
- Association phone: 910-509-7276
Other
Other facts
- Listing agreement: Exclusive Right To Sell
- Listing terms: Cash,Conventional
- Road surface type: Paved
Price history
| Date | Event | Price |
|---|---|---|
| 5/30/2023 | Sold | $1,040,000-2.4%$332/sqft |
Source: | ||
| 4/28/2023 | Pending sale | $1,065,900$340/sqft |
Source: | ||
| 4/11/2023 | Price change | $1,065,900-6.8%$340/sqft |
Source: | ||
| 1/14/2023 | Price change | $1,144,275-4.6%$365/sqft |
Source: | ||
| 1/6/2023 | Listed for sale | $1,200,000+555.7%$383/sqft |
Source: | ||
Public tax history
| Year | Property taxes | Tax assessment |
|---|---|---|
| 2024 | $4,276 +2.1% | $808,600 +2% |
| 2023 | $4,188 -0.9% | $792,500 |
| 2022 | $4,227 -2.8% | $792,500 |
Find assessor info on the county website
Neighborhood: Myrtle Grove
Nearby schools
GreatSchools rating
- 10/10Heyward C Bellamy ElementaryGrades: K-5Distance: 2.2 mi
- 9/10Myrtle Grove MiddleGrades: 6-8Distance: 0.5 mi
- 5/10Eugene Ashley HighGrades: 9-12Distance: 3.4 mi

Get pre-qualified for a loan
At Zillow Home Loans, we can pre-qualify you in as little as 5 minutes with no impact to your credit score.An equal housing lender. NMLS #10287.
Sell for more on Zillow
Get a free Zillow Showcase℠ listing and you could sell for .
$1,140,900
2% more+ $22,818
With Zillow Showcase(estimated)
$1,163,718