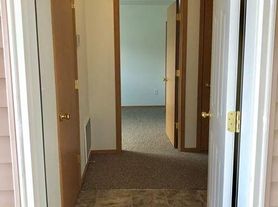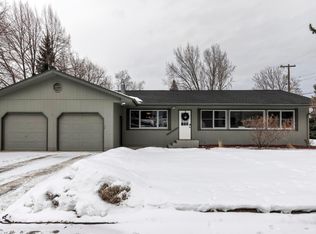Welcome to 5010 Jeff Drive, a beautifully maintained 4-bedroom, 2.5-bathroom home offering comfort, space, and modern amenities.
These terms through June of 2026.
This property features:
Generous living space with an open floor plan
Three-car garage for ample parking and storage
Central air conditioning to keep you cool in summer
Walk-in closets for plenty of storage
Automatic sprinkler system for easy lawn care
Perfectly suited for those seeking both style and function, this home provides the space you need in a desirable Missoula neighborhood.
Rent: $3,500/month
Security Deposit: Equal to one month's rent
Contact us today to schedule a showing!
House for rent
$3,500/mo
5010 Jeff Dr, Missoula, MT 59803
4beds
3,210sqft
Price may not include required fees and charges.
Single family residence
Available now
-- Pets
-- A/C
-- Laundry
-- Parking
-- Heating
What's special
Three-car garageOpen floor planCentral air conditioningWalk-in closetsAutomatic sprinkler systemGenerous living space
- 20 days |
- -- |
- -- |
Travel times
Facts & features
Interior
Bedrooms & bathrooms
- Bedrooms: 4
- Bathrooms: 3
- Full bathrooms: 2
- 1/2 bathrooms: 1
Interior area
- Total interior livable area: 3,210 sqft
Property
Parking
- Details: Contact manager
Details
- Parcel number: 04209213207050000
Construction
Type & style
- Home type: SingleFamily
- Property subtype: Single Family Residence
Community & HOA
Location
- Region: Missoula
Financial & listing details
- Lease term: Contact For Details
Price history
| Date | Event | Price |
|---|---|---|
| 9/20/2025 | Listed for rent | $3,500$1/sqft |
Source: Zillow Rentals | ||
| 9/19/2025 | Listing removed | $3,500$1/sqft |
Source: Zillow Rentals | ||
| 8/12/2025 | Listed for rent | $3,500$1/sqft |
Source: Zillow Rentals | ||
| 7/9/2025 | Sold | -- |
Source: | ||
| 5/1/2025 | Listed for sale | $945,000+76.8%$294/sqft |
Source: | ||

