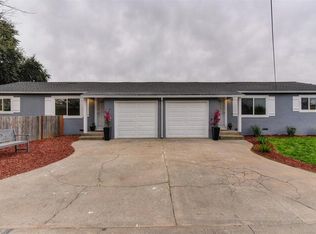SCHEDULE A SHOWING at MossglenProperties .com/Tour
Secluded single-family home for rent with 2 bed and 1 updated bathroom on a .24-acre lot. Excellent location that's tucked away with a detached 2-car garage, included appliances: fridge, newer washer/dryer, smart home features, interior laundry room, and spacious yard. This is a very clean home, ready for move-in! Fenced front/back yards.
Open floor plan with vaulted ceilings in every room. The living area has an open kitchen with two skylights above. Kitchen has tile countertops, stainless-steel sink, four burner cooktop, oven, island cabinet, lots of German-made cabinetry, and an included fridge. Separate space for a kitchen table and dining. New gas fireplace insert with an included TV mounted above. Plenty of options to make this space feel like home. All lights and switches are smart controlled via an app or the switch. Two good-sized bedrooms would fit all your furnishings. Fully updated bathroom with new flooring and premium vanity, and more. New Trane HVAC system with all dual-pane windows, so this home is very energy efficient. Brand new front door with integrated privacy blinds, premium blinds throughout the home, blackout blinds in the bedrooms, and new Milgard exterior door that leads to the brand-new deck. Tenant to maintain landscaping. Located in a convenient neighborhood a short distance to stores, parks, schools, restaurants, and quick freeway access.
**Highlights**
- 0.24-acre lot with a two-car garage
- Newer backyard deck
- Vaulted ceiling
- Washer and Dryer included
- Remodeled bathroom
APPLY/SCHEDULE A SHOWING: **incomplete applications will not be processed**
(Step 1) Apply on our website (MossglenProperties .com /apply) or contact us.
(Step 2) Pre-qualified applicants will be promptly contacted to schedule a showing.
(Step 3) After viewing, a full application and credit/background check can be performed at applicant's cost to proceed with processing the application (approx. $40). Every proposed tenant over the age of 18 must apply.
Minimum Qualifications:
- Good credit history with NO negative remarks (min. 650 score)
- No collections on credit history (or bankruptcies) within the last 7 years
- No prior evictions
- Verifiable Monthly Income at least 3x the monthly rent (after debt obligations)
- Verifiable Bank Statement(s) as needed
- Verifiable positive rental history or prior property ownership
- Self-employed: 6 months of bank statements and 2 years of tax return
Rental Terms:
- $2,250 rent/per month (12-month lease)
- Tenant pays electric, gas, water over $60/mo
- $2,000 security deposit (subject to credit/qualifications/pets)
- Pets subject to owner approval (additional fees will apply)
- Renter's insurance required with $100,000 in liability coverage
- No smoking
Questions/Help/Apply: Contact Mossglen Properties for all inquiries. Do NOT submit fake or fraudulent income documents as we thoroughly verify all applications - we report FRAUD to law enforcement. Mossglen Properties does NOT post listings on Craigslist or Facebook. Be cautious of scams and please REPORT fraudulent ads using our watermarked photos. We do business in accordance with State and Federal Fair Housing Laws Equal Housing Opportunity DRE 02189362.
House for rent
$2,250/mo
5010 Pasadena Ave, Sacramento, CA 95841
2beds
860sqft
Price may not include required fees and charges.
Single family residence
Available now
Cats, dogs OK
Central air, ceiling fan
In unit laundry
Attached garage parking
Forced air
What's special
Gas fireplace insertNew trane hvac systemSpacious yardPremium blindsStainless-steel sinkGerman-made cabinetrySmart home features
- 18 days
- on Zillow |
- -- |
- -- |
Travel times
Looking to buy when your lease ends?
Consider a first-time homebuyer savings account designed to grow your down payment with up to a 6% match & 4.15% APY.
Facts & features
Interior
Bedrooms & bathrooms
- Bedrooms: 2
- Bathrooms: 1
- Full bathrooms: 1
Heating
- Forced Air
Cooling
- Central Air, Ceiling Fan
Appliances
- Included: Dryer, Freezer, Microwave, Oven, Refrigerator, Washer
- Laundry: In Unit
Features
- Ceiling Fan(s)
- Flooring: Carpet
Interior area
- Total interior livable area: 860 sqft
Property
Parking
- Parking features: Attached, Off Street
- Has attached garage: Yes
- Details: Contact manager
Features
- Exterior features: Bicycle storage, Heating system: Forced Air, Smart Home Features, Utilities fee required
Details
- Parcel number: 24000500180000
Construction
Type & style
- Home type: SingleFamily
- Property subtype: Single Family Residence
Community & HOA
Location
- Region: Sacramento
Financial & listing details
- Lease term: 1 Year
Price history
| Date | Event | Price |
|---|---|---|
| 8/6/2025 | Listed for rent | $2,250$3/sqft |
Source: Zillow Rentals | ||
| 7/26/2024 | Listing removed | -- |
Source: Zillow Rentals | ||
| 7/12/2024 | Price change | $2,250-1.1%$3/sqft |
Source: Zillow Rentals | ||
| 7/10/2024 | Price change | $2,275-0.9%$3/sqft |
Source: Zillow Rentals | ||
| 6/30/2024 | Listed for rent | $2,295-0.2%$3/sqft |
Source: Zillow Rentals | ||
![[object Object]](https://photos.zillowstatic.com/fp/3911d8fac1890aefd1bde2b0ecf71083-p_i.jpg)
