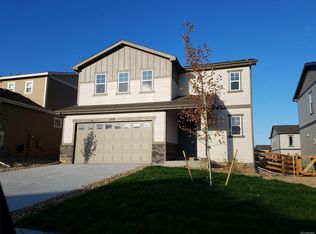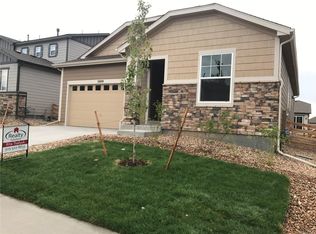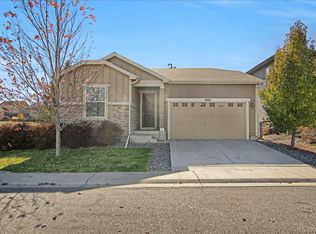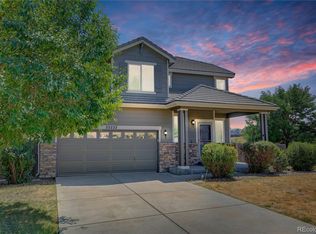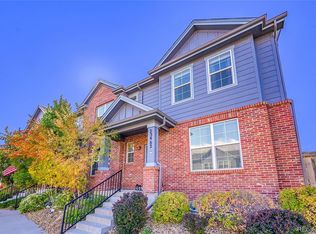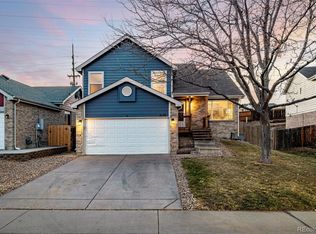Welcome to this stunning home nestled in the highly sought-after Copperleaf community, where lifestyle and amenities are in perfect harmony. This meticulously designed residence is a true gem, offering an ideal blend of modern convenience and inviting warmth. As you step inside, you’ll be greeted by an open layout, allowing for seamless flow and abundant natural light. The heart of the home is undoubtedly the kitchen, featuring an expansive center island adorned with stylish pendant lighting and ample breakfast bar seating. Equipped with stainless steel appliances and a spacious pantry, this kitchen will inspire your culinary creativity. Adjacent to the kitchen, the charming eat-in dining area invites gatherings and cozy dinners, while the spacious living room with fireplace, thoughtfully positioned at the back of the home, offers a serene retreat for relaxation and unwinding after a long day. Venture upstairs to discover a spacious bonus room or loft area that serves as the perfect versatile space for a playroom, home office, or another family room. The primary suite with an abundance of closet space, spa like bath with a double vanity, large shower and walk in closet is the perfect retreat. The upper level also has two additional well-appointed bedrooms and a full bath with shower / tub. Enjoy your upper level laundry room adding convenience to daily life. Step outside to your backyard oasis, this outdoor haven features ample space for lounging, play, and entertaining with a covered patio, mature landscaping and fully fenced for privacy. But that's not all—Copperleaf community offers a lifestyle that’s second to none with the community pool and clubhouse plus trails weaving through the neighborhood. Convenience is key, as this home is just minutes from E-470, and is in the Cherry Creek School District. This home in Copperleaf is not just a property; it’s a lifestyle waiting to be embraced. Don’t miss your chance to make this exceptional residence your own.
For sale
Price cut: $10.5K (12/11)
$559,000
5010 S Wenatchee Circle, Aurora, CO 80015
3beds
1,818sqft
Est.:
Single Family Residence
Built in 2017
5,743 Square Feet Lot
$-- Zestimate®
$307/sqft
$65/mo HOA
What's special
Stylish pendant lightingBackyard oasisMature landscapingFully fenced for privacyStainless steel appliancesUpper level laundry roomCovered patio
- 149 days |
- 515 |
- 24 |
Zillow last checked: 8 hours ago
Listing updated: December 11, 2025 at 02:40pm
Listed by:
Sheree Cooke 970-619-0660 shereecolorado@aol.com,
Coldwell Banker Realty 24
Source: REcolorado,MLS#: 9765810
Tour with a local agent
Facts & features
Interior
Bedrooms & bathrooms
- Bedrooms: 3
- Bathrooms: 3
- Full bathrooms: 1
- 3/4 bathrooms: 1
- 1/2 bathrooms: 1
- Main level bathrooms: 1
Bedroom
- Description: Carpet, Near Bath
- Level: Upper
Bedroom
- Description: Carpet, Near Bath
- Level: Upper
Bathroom
- Description: Perfectly Locatedon The Main Level,
- Level: Main
Bathroom
- Description: Conveniantly Located Between Bedrooms, Shower / Tub
- Level: Upper
Other
- Description: Double Vanity, Expansive Shower
- Level: Upper
Other
- Description: Suite With Primary Bath, Walk In Closet
- Level: Upper
Dining room
- Description: Sunny Dining Room With Views,
- Level: Main
Family room
- Description: Open Concept, Wood Look Laminate Flooring, Fireplace, Bright
- Level: Main
Family room
- Description: 2nd Family Room In Loft. Option For Office, Gym Or Bedroom Etc
- Level: Upper
Kitchen
- Description: Huge Island, Pantry, Quartz Countertops
- Level: Main
Laundry
- Description: Washer, Dryer Included, Shelving
- Level: Upper
Living room
- Description: Located In Loft.I
- Level: Upper
Loft
- Description: Huge Loft, Option For A 2nd Family Room , Play Area, Office Etc
- Level: Upper
Office
- Description: Located In Loft
- Level: Upper
Heating
- Forced Air
Cooling
- Central Air
Appliances
- Included: Dishwasher, Disposal, Dryer, Microwave, Oven, Range, Range Hood, Refrigerator, Washer
- Laundry: In Unit
Features
- Ceiling Fan(s), Eat-in Kitchen, Entrance Foyer, High Ceilings, Kitchen Island, Open Floorplan, Pantry, Primary Suite, Quartz Counters, Walk-In Closet(s)
- Flooring: Carpet, Laminate
- Basement: Crawl Space
- Number of fireplaces: 1
- Fireplace features: Family Room
Interior area
- Total structure area: 1,818
- Total interior livable area: 1,818 sqft
- Finished area above ground: 1,818
Video & virtual tour
Property
Parking
- Total spaces: 2
- Parking features: Garage - Attached
- Attached garage spaces: 2
Features
- Levels: Two
- Stories: 2
- Patio & porch: Covered, Front Porch, Patio
- Exterior features: Lighting, Private Yard
- Fencing: Partial
- Has view: Yes
- View description: Mountain(s)
Lot
- Size: 5,743 Square Feet
- Features: Landscaped, Level, Many Trees
Details
- Parcel number: 034898841
- Special conditions: Standard
Construction
Type & style
- Home type: SingleFamily
- Architectural style: Contemporary
- Property subtype: Single Family Residence
Materials
- Frame, Stone
- Roof: Composition
Condition
- Updated/Remodeled
- Year built: 2017
Utilities & green energy
- Sewer: Public Sewer
- Water: Public
- Utilities for property: Electricity Connected, Natural Gas Connected
Community & HOA
Community
- Security: Smoke Detector(s)
- Subdivision: Copperleaf
HOA
- Has HOA: Yes
- Amenities included: Clubhouse, Park, Pool, Trail(s)
- Services included: Recycling, Trash
- HOA fee: $65 monthly
- HOA name: Keystone Pacific Property Mgmt
- HOA phone: 303-369-0800
Location
- Region: Aurora
Financial & listing details
- Price per square foot: $307/sqft
- Tax assessed value: $597,300
- Annual tax amount: $4,802
- Date on market: 7/18/2025
- Listing terms: 1031 Exchange,Cash,Conventional,FHA,Jumbo,VA Loan
- Exclusions: Staging Items
- Ownership: Individual
- Electric utility on property: Yes
Estimated market value
Not available
Estimated sales range
Not available
Not available
Price history
Price history
| Date | Event | Price |
|---|---|---|
| 12/11/2025 | Price change | $559,000-1.8%$307/sqft |
Source: | ||
| 10/6/2025 | Price change | $569,500-1%$313/sqft |
Source: | ||
| 8/6/2025 | Listed for sale | $575,000$316/sqft |
Source: | ||
| 8/4/2025 | Pending sale | $575,000$316/sqft |
Source: | ||
| 7/31/2025 | Price change | $575,000-3.4%$316/sqft |
Source: | ||
Public tax history
Public tax history
| Year | Property taxes | Tax assessment |
|---|---|---|
| 2024 | $4,581 +22.3% | $36,334 -10.1% |
| 2023 | $3,746 -0.4% | $40,407 +40.7% |
| 2022 | $3,759 | $28,724 -2.8% |
Find assessor info on the county website
BuyAbility℠ payment
Est. payment
$3,200/mo
Principal & interest
$2701
Property taxes
$238
Other costs
$261
Climate risks
Neighborhood: 80015
Nearby schools
GreatSchools rating
- 5/10Mountain Vista Elementary SchoolGrades: PK-5Distance: 0.6 mi
- 6/10Sky Vista Middle SchoolGrades: 6-8Distance: 1.5 mi
- 9/10Eaglecrest High SchoolGrades: 9-12Distance: 0.8 mi
Schools provided by the listing agent
- Elementary: Mountain Vista
- Middle: Sky Vista
- High: Eaglecrest
- District: Cherry Creek 5
Source: REcolorado. This data may not be complete. We recommend contacting the local school district to confirm school assignments for this home.
- Loading
- Loading
