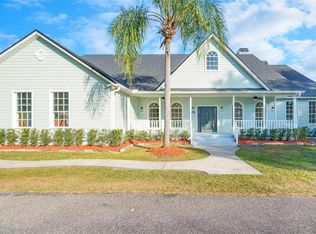Sold for $495,000
$495,000
5010 Simmons Rd, Orlando, FL 32812
3beds
1,731sqft
Single Family Residence
Built in 1979
1.03 Acres Lot
$524,800 Zestimate®
$286/sqft
$2,596 Estimated rent
Home value
$524,800
$499,000 - $556,000
$2,596/mo
Zestimate® history
Loading...
Owner options
Explore your selling options
What's special
Looking for your own slice of privacy tucked up in the city? Then look no further than this 3-bedroom, 2-bathroom pool home sitting on over an acre of land! As you enter, you’re welcomed into the open concept space that has been recently upgraded with a brand new kitchen. This space features the dining room, living room, and kitchen to entertain family and friends year-round. Off the dining room is the perfect cozy family room with a stone face fireplace and French doors leading out to the Florida room. Down the hallway you’ll find all 3 bedrooms with the primary bedroom at the back with an attached ensuite. The Florida room draws in the natural light through the wall to wall windows overlooking the private pool. The fully screened in pool is the perfect place to grab your favorite float and relax on the weekends in the Florida sun! The options are endless with the green space out back with over an acre of land to create your own! Location is everything with this home being in the Conway community with amazing shopping and dining options surrounding and close to major highways! Schedule your private showing today!
Zillow last checked: 8 hours ago
Listing updated: August 06, 2024 at 03:22pm
Listing Provided by:
Thomas Nickley, Jr 407-629-4420,
KELLER WILLIAMS REALTY AT THE PARKS 407-629-4420,
Vanessa Scotland, PA 407-217-4580,
KELLER WILLIAMS REALTY AT THE PARKS
Bought with:
Rocco Deleonardis
ISLAND TIKI REALTY
Source: Stellar MLS,MLS#: O6145595 Originating MLS: Orlando Regional
Originating MLS: Orlando Regional

Facts & features
Interior
Bedrooms & bathrooms
- Bedrooms: 3
- Bathrooms: 2
- Full bathrooms: 2
Primary bedroom
- Level: First
- Dimensions: 13x14
Bedroom 2
- Level: First
- Dimensions: 12x13
Bedroom 3
- Level: First
- Dimensions: 11x11
Bonus room
- Level: First
- Dimensions: 15x25
Family room
- Level: First
- Dimensions: 13x19
Kitchen
- Level: First
- Dimensions: 11x11
Living room
- Level: First
- Dimensions: 14x15
Heating
- Central, Heat Pump
Cooling
- Central Air
Appliances
- Included: Convection Oven, Dishwasher, Microwave, Refrigerator
Features
- Ceiling Fan(s), Eating Space In Kitchen, Open Floorplan
- Flooring: Tile, Vinyl
- Doors: French Doors
- Has fireplace: Yes
Interior area
- Total structure area: 2,140
- Total interior livable area: 1,731 sqft
Property
Parking
- Total spaces: 2
- Parking features: Covered
- Carport spaces: 2
Features
- Levels: One
- Stories: 1
- Patio & porch: Deck
- Exterior features: Irrigation System, Lighting, Rain Gutters, Sprinkler Metered
- Has private pool: Yes
- Pool features: Deck, Gunite, In Ground, Screen Enclosure, Tile
Lot
- Size: 1.03 Acres
- Residential vegetation: Mature Landscaping
Details
- Additional structures: Shed(s)
- Parcel number: 162330000000002
- Zoning: R-1A
- Special conditions: None
Construction
Type & style
- Home type: SingleFamily
- Architectural style: Ranch
- Property subtype: Single Family Residence
Materials
- Block, Stucco
- Foundation: Slab
- Roof: Shingle
Condition
- New construction: No
- Year built: 1979
Utilities & green energy
- Sewer: Septic Tank
- Water: Well
- Utilities for property: Cable Connected, Electricity Connected, Water Connected
Community & neighborhood
Location
- Region: Orlando
- Subdivision: UN-INCORPORATED
HOA & financial
HOA
- Has HOA: No
Other fees
- Pet fee: $0 monthly
Other financial information
- Total actual rent: 0
Other
Other facts
- Listing terms: Cash,Conventional,VA Loan
- Ownership: Fee Simple
- Road surface type: Asphalt
Price history
| Date | Event | Price |
|---|---|---|
| 2/20/2024 | Sold | $495,000-4.6%$286/sqft |
Source: | ||
| 12/28/2023 | Pending sale | $519,000$300/sqft |
Source: | ||
| 11/17/2023 | Price change | $519,000-1.9%$300/sqft |
Source: | ||
| 10/11/2023 | Price change | $529,000-1.9%$306/sqft |
Source: | ||
| 9/28/2023 | Listed for sale | $539,000+14.7%$311/sqft |
Source: | ||
Public tax history
| Year | Property taxes | Tax assessment |
|---|---|---|
| 2024 | $6,896 +8.4% | $409,655 +4.3% |
| 2023 | $6,359 +218.5% | $392,644 +150.1% |
| 2022 | $1,997 +2.3% | $157,011 +3% |
Find assessor info on the county website
Neighborhood: 32812
Nearby schools
GreatSchools rating
- 5/10Shenandoah Elementary SchoolGrades: PK-5Distance: 0.6 mi
- 4/10Conway Middle SchoolGrades: 6-8Distance: 1.1 mi
- 6/10William R Boone High SchoolGrades: 9-12Distance: 3.6 mi
Schools provided by the listing agent
- Elementary: Shenandoah Elem
- Middle: Conway Middle
- High: Boone High
Source: Stellar MLS. This data may not be complete. We recommend contacting the local school district to confirm school assignments for this home.
Get a cash offer in 3 minutes
Find out how much your home could sell for in as little as 3 minutes with a no-obligation cash offer.
Estimated market value$524,800
Get a cash offer in 3 minutes
Find out how much your home could sell for in as little as 3 minutes with a no-obligation cash offer.
Estimated market value
$524,800
