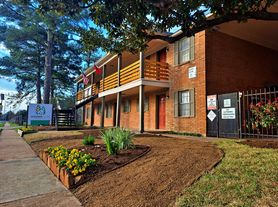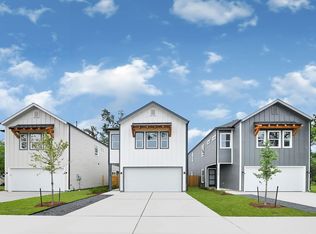Welcome to this completely renovated bungalow in Oak Forest, featuring a crisp white exterior and a brand-new roof. The home boasts a super-open floor plan with stylish luxury vinyl plank flooring and fresh paint throughout the interior and exterior. The spacious living room flows seamlessly into the chef's kitchen, which is perfect for entertaining. It offers an oversized granite counter, stainless steel appliances, and a wine cooler. Walls of windows overlook a private, fenced backyard, creating a serene and inviting atmosphere. Retreat to the primary suite, which includes an updated shower and a walk-in closet. The two secondary bedrooms can serve as a home office, guest room, or flex space. The lush backyard with a patio and a hot tub is an ideal spot for unwinding after a long day! Nestled on a quiet, tree-lined street, this home is just minutes from the well-known TC Jester Park and the White Oak Bayou trails offering pool, frisbee golf, and more. With quick access to 610 & 290.
Copyright notice - Data provided by HAR.com 2022 - All information provided should be independently verified.
House for rent
$2,450/mo
5010 W 43rd St, Houston, TX 77092
3beds
1,774sqft
Price may not include required fees and charges.
Singlefamily
Available now
-- Pets
Electric, ceiling fan
Hookups laundry
1 Attached garage space parking
Natural gas
What's special
Hot tubFresh paintLush backyardSuper-open floor planWalls of windowsStainless steel appliancesOversized granite counter
- 42 days |
- -- |
- -- |
Travel times
Renting now? Get $1,000 closer to owning
Unlock a $400 renter bonus, plus up to a $600 savings match when you open a Foyer+ account.
Offers by Foyer; terms for both apply. Details on landing page.
Facts & features
Interior
Bedrooms & bathrooms
- Bedrooms: 3
- Bathrooms: 2
- Full bathrooms: 2
Heating
- Natural Gas
Cooling
- Electric, Ceiling Fan
Appliances
- Included: Dishwasher, Disposal, Microwave, Oven, Refrigerator
- Laundry: Hookups, Washer Hookup
Features
- All Bedrooms Down, Ceiling Fan(s), Primary Bed - 1st Floor, Walk In Closet
- Flooring: Linoleum/Vinyl, Tile
Interior area
- Total interior livable area: 1,774 sqft
Video & virtual tour
Property
Parking
- Total spaces: 1
- Parking features: Attached, Driveway, Covered
- Has attached garage: Yes
- Details: Contact manager
Features
- Stories: 1
- Exterior features: 1 Living Area, All Bedrooms Down, Architecture Style: Traditional, Attached, Driveway, Entry, Garage Door Opener, Heating: Gas, Kitchen/Dining Combo, Lot Features: Subdivided, Patio/Deck, Primary Bed - 1st Floor, Spa/Hot Tub, Subdivided, Utility Room, Walk In Closet, Washer Hookup
Details
- Parcel number: 0804460000022
Construction
Type & style
- Home type: SingleFamily
- Property subtype: SingleFamily
Condition
- Year built: 1955
Community & HOA
Location
- Region: Houston
Financial & listing details
- Lease term: Long Term,12 Months
Price history
| Date | Event | Price |
|---|---|---|
| 9/30/2025 | Price change | $2,450-3.9%$1/sqft |
Source: | ||
| 9/16/2025 | Price change | $2,550-7.3%$1/sqft |
Source: | ||
| 9/5/2025 | Price change | $2,750-6.8%$2/sqft |
Source: | ||
| 8/26/2025 | Listed for rent | $2,950$2/sqft |
Source: | ||
| 5/3/2025 | Pending sale | $195,000$110/sqft |
Source: | ||

