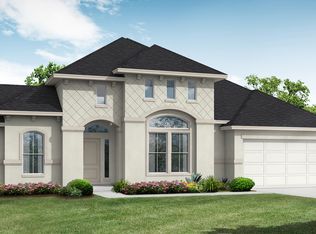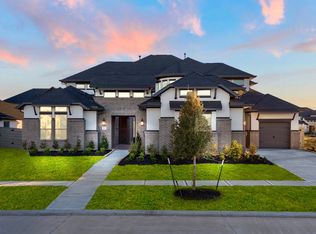Sold
Price Unknown
5011 Cascade Pass Rd, Manvel, TX 77578
5beds
5,039sqft
Single Family Residence
Built in 2024
-- sqft lot
$985,800 Zestimate®
$--/sqft
$5,594 Estimated rent
Home value
$985,800
$907,000 - $1.07M
$5,594/mo
Zestimate® history
Loading...
Owner options
Explore your selling options
What's special
This beautiful home features a gorgeous stucco elevation complemented by a front porch area, double front doors and a beautiful warm interior design. You will fall in love with every luxurious, intricate detail of this home. The foyer greets guests with soaring ceilings and a sweeping staircase flanked by a study, dining room and wine grotto. This design transitions smoothly into the open family room, gourmet kitchen and the large breakfast nook. With this open concept design, hosting family gatherings will be a breeze. The master retreat and guest suite are both conveniently located on the first level. Over-sized secondary bedrooms, a data area, a media room and a game room are located upstairs. The home offers a non-tandem 4-car garage, a hidden hobby room, balcony overlooking the spacious backyard, and more!
Zillow last checked: December 13, 2024 at 12:58pm
Listing updated: December 13, 2024 at 12:58pm
Source: Coventry Homes
Facts & features
Interior
Bedrooms & bathrooms
- Bedrooms: 5
- Bathrooms: 6
- Full bathrooms: 5
- 1/2 bathrooms: 1
Interior area
- Total interior livable area: 5,039 sqft
Property
Parking
- Total spaces: 3
- Parking features: Garage
- Garage spaces: 3
Features
- Levels: 2.0
- Stories: 2
Details
- Parcel number: 71000271058
Construction
Type & style
- Home type: SingleFamily
- Property subtype: Single Family Residence
Condition
- New Construction,Under Construction
- New construction: Yes
- Year built: 2024
Details
- Builder name: Coventry Homes
Community & neighborhood
Location
- Region: Manvel
- Subdivision: Pomona 70' - 80'
Price history
| Date | Event | Price |
|---|---|---|
| 9/24/2025 | Sold | -- |
Source: Agent Provided Report a problem | ||
| 8/20/2025 | Pending sale | $995,000$197/sqft |
Source: | ||
| 8/13/2025 | Price change | $995,000-0.5%$197/sqft |
Source: | ||
| 7/14/2025 | Price change | $999,999-9.1%$198/sqft |
Source: | ||
| 7/1/2025 | Price change | $1,099,999-8.3%$218/sqft |
Source: | ||
Public tax history
| Year | Property taxes | Tax assessment |
|---|---|---|
| 2025 | $10,561 +626.8% | $780,650 +633.5% |
| 2024 | $1,453 | $106,433 |
Find assessor info on the county website
Neighborhood: 77578
Nearby schools
GreatSchools rating
- 8/10Pomona Elementary SchoolGrades: PK-5Distance: 0.7 mi
- 6/10Rodeo Palms Junior High SchoolGrades: 6-8Distance: 1.1 mi
- 6/10Manvel High SchoolGrades: 9-12Distance: 4.3 mi
Schools provided by the MLS
- Elementary: Pomona Elementary School
- Middle: Rodeo Palms Junior High School
- High: Manvel High School
- District: Alvin ISD
Source: Coventry Homes. This data may not be complete. We recommend contacting the local school district to confirm school assignments for this home.
Get a cash offer in 3 minutes
Find out how much your home could sell for in as little as 3 minutes with a no-obligation cash offer.
Estimated market value$985,800
Get a cash offer in 3 minutes
Find out how much your home could sell for in as little as 3 minutes with a no-obligation cash offer.
Estimated market value
$985,800

