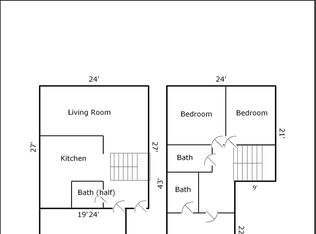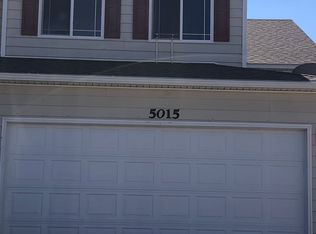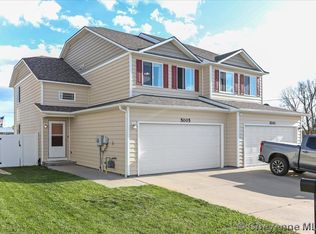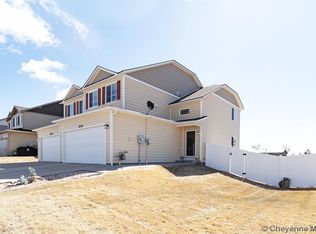Sold on 09/30/25
Price Unknown
5011 Crews Ct, Cheyenne, WY 82009
4beds
2,076sqft
Townhouse, Residential
Built in 2010
3,201 Square Feet Lot
$330,500 Zestimate®
$--/sqft
$2,220 Estimated rent
Home value
$330,500
$314,000 - $347,000
$2,220/mo
Zestimate® history
Loading...
Owner options
Explore your selling options
What's special
This property has an Assumable VA loan. At 5.67%. Come and see this well-maintained townhouse with 3 bedrooms on upper level along with 2 bathrooms. A great bedroom in the basement to for a guest room or a place to escape for some peace and quiet. The home is inviting and has just enough space for someone to call home. Come see it today!!
Zillow last checked: 8 hours ago
Listing updated: October 01, 2025 at 10:12pm
Listed by:
Felisa Smith 307-461-0129,
Wyoming Real Estate Group
Bought with:
Mistie Woods
#1 Properties
Source: Cheyenne BOR,MLS#: 97502
Facts & features
Interior
Bedrooms & bathrooms
- Bedrooms: 4
- Bathrooms: 4
- Full bathrooms: 3
- 1/2 bathrooms: 1
- Main level bathrooms: 1
Primary bedroom
- Level: Upper
- Area: 196
- Dimensions: 14 x 14
Bedroom 2
- Level: Upper
- Area: 143
- Dimensions: 11 x 13
Bedroom 3
- Level: Upper
- Area: 143
- Dimensions: 11 x 13
Bedroom 4
- Level: Basement
- Area: 143
- Dimensions: 11 x 13
Bathroom 1
- Features: 1/2
- Level: Main
Bathroom 2
- Features: Full
- Level: Upper
Bathroom 3
- Features: Full
- Level: Upper
Bathroom 4
- Features: Full
- Level: Basement
Dining room
- Level: Main
- Area: 143
- Dimensions: 11 x 13
Family room
- Level: Basement
- Area: 351
- Dimensions: 27 x 13
Living room
- Level: Main
- Area: 156
- Dimensions: 12 x 13
Basement
- Area: 648
Heating
- Forced Air, Natural Gas
Cooling
- Central Air
Appliances
- Included: Microwave, Range, Refrigerator
- Laundry: In Basement
Features
- Walk-In Closet(s)
- Basement: Partially Finished
- Common walls with other units/homes: End Unit
Interior area
- Total structure area: 2,076
- Total interior livable area: 2,076 sqft
- Finished area above ground: 1,428
Property
Parking
- Total spaces: 2
- Parking features: 2 Car Attached
- Attached garage spaces: 2
Accessibility
- Accessibility features: None
Features
- Levels: Two
- Stories: 2
- Fencing: Back Yard
Lot
- Size: 3,201 sqft
- Dimensions: 3201
Details
- Parcel number: 14662622001900
- Special conditions: None of the Above
Construction
Type & style
- Home type: Townhouse
- Property subtype: Townhouse, Residential
- Attached to another structure: Yes
Materials
- Vinyl Siding
- Foundation: Basement
- Roof: Composition/Asphalt
Condition
- New construction: No
- Year built: 2010
Utilities & green energy
- Electric: Black Hills Energy
- Gas: Black Hills Energy
- Sewer: City Sewer
- Water: Public
- Utilities for property: Cable Connected
Community & neighborhood
Location
- Region: Cheyenne
- Subdivision: Dildine Villas
Other
Other facts
- Listing agreement: Y
- Listing terms: Assumable,Cash,Conventional,FHA,VA Loan
Price history
| Date | Event | Price |
|---|---|---|
| 9/30/2025 | Sold | -- |
Source: | ||
| 7/12/2025 | Pending sale | $345,000$166/sqft |
Source: | ||
| 7/2/2025 | Price change | $345,000-2.8%$166/sqft |
Source: | ||
| 6/17/2025 | Listed for sale | $355,000+18.3%$171/sqft |
Source: | ||
| 2/27/2023 | Sold | -- |
Source: | ||
Public tax history
| Year | Property taxes | Tax assessment |
|---|---|---|
| 2024 | $2,136 -4.3% | $30,201 -4.3% |
| 2023 | $2,230 +12.4% | $31,543 +14.8% |
| 2022 | $1,984 +10.6% | $27,484 +10.9% |
Find assessor info on the county website
Neighborhood: 82009
Nearby schools
GreatSchools rating
- 7/10Dildine Elementary SchoolGrades: K-4Distance: 0.2 mi
- 3/10Carey Junior High SchoolGrades: 7-8Distance: 1.3 mi
- 4/10East High SchoolGrades: 9-12Distance: 1.6 mi



