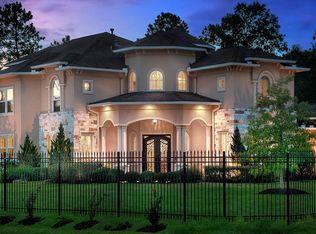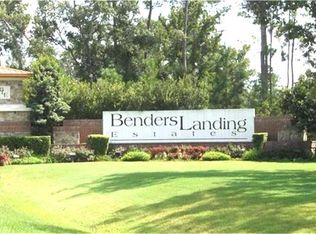Positioned on a full acre along a quiet cul-de-sac, this exquisite contemporary farmhouse rests in a storybook setting w/beautiful trees. Step inside to gleaming hardwoods, soaring ceilings, & an elegant spiral staircase. Master craftsmanship throughout home features clean lines, neutral paint pallets, modern lighting, elegant ceilings, & walls of windows offering views of nature from every room. The kitchen will satisfy the pickiest of chefs & boasts large eat-in island, custom cabinetry, vegetable sink, pot filler, two fridges, appliance cabinet, sleek granite counters, double ovens, butler's pantry, & HUGE walk-in pantry. The second living area downstairs is the perfect playroom providing access to two secondary ensuite bedrooms. An entertainers dream! Enjoy movie night at home in the formal media w/projector & screen. Multiple game rooms too! Surround sound softly plays inside & out! So, bring the party to your backyard oasis. Sparkling pool, outdoor kitchen, fireplace, & more!
This property is off market, which means it's not currently listed for sale or rent on Zillow. This may be different from what's available on other websites or public sources.

