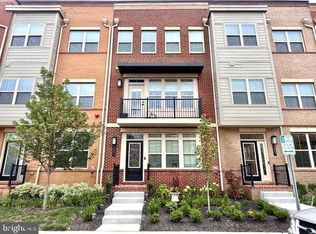Discover this spacious and thoughtfully laid out 4 bedroom, 3.5 bath home in coveted Ravensworth Park. Freshly painted and beautifully maintained, this split-level gem welcomes you with recessed lights, gleaming hardwoods and tile that flow through the main and upper levels. A large bay window in the living area looks out at the neatly landscaped front yard, and the main level bedroom boasts vaulted ceilings, two walls of windows that let in all the light, generous closet space, and a fully accessible bathroom. The upper level features three sun-filled bedrooms and 1 full bathroom and a half bathroom attached to the primary bedroom, each with ample closet space. Cook and dine in the bright, open kitchen with a breakfast nook overlooking a fully fenced-in backyard perfect for enjoying the outdoors. The kitchen has tons of countertop space and comes outfitted with a host of stainless steel appliances, including a recently replaced gas stove, double ovens, and a brand-new dishwasher (2025). The lower level family room provides a cozy, warm space with a fireplace, full bathroom, and includes a laundry closet with a brand-new washer (2025) and dryer. Recent updates also include a new HVAC (2024). As a bonus: Lawn maintenance, year-round pest control, and late-fall gutter cleaning are all included in the rent, making life hassle-free. Perfectly situated just off I-495 N, enjoy easy access to I-66 and I-395, with shopping and dining options nearby at Ravensworth Shopping Center and Little River Turnpike. Springfield Town Center is just 10 minutes away, and outdoor enthusiasts will enjoy being under 10 minutes to both Wakefield Park and Lake Accotink Park. Pets are considered on a case-by-case basis (dogs only), with pet deposit and pet rent applicable.
House for rent
$3,950/mo
5011 Roslyn Rd, Annandale, VA 22003
4beds
1,966sqft
Price may not include required fees and charges.
Singlefamily
Available now
Dogs OK
Central air, electric, ceiling fan
Dryer in unit laundry
2 Parking spaces parking
Natural gas, forced air, fireplace
What's special
Lower level family roomBrand-new washerFully fenced-in backyardBright open kitchenGleaming hardwoodsRecessed lightsSun-filled bedrooms
- 5 days
- on Zillow |
- -- |
- -- |
Travel times
Facts & features
Interior
Bedrooms & bathrooms
- Bedrooms: 4
- Bathrooms: 4
- Full bathrooms: 3
- 1/2 bathrooms: 1
Rooms
- Room types: Dining Room, Family Room
Heating
- Natural Gas, Forced Air, Fireplace
Cooling
- Central Air, Electric, Ceiling Fan
Appliances
- Included: Dishwasher, Disposal, Double Oven, Dryer, Microwave, Refrigerator, Stove, Washer
- Laundry: Dryer In Unit, In Basement, In Unit, Lower Level, Washer In Unit
Features
- Breakfast Area, Built-in Features, Ceiling Fan(s), Dining Area, Eat-in Kitchen, Entry Level Bedroom, Formal/Separate Dining Room, Kitchen - Table Space, Primary Bath(s), Recessed Lighting, Upgraded Countertops
- Has basement: Yes
- Has fireplace: Yes
Interior area
- Total interior livable area: 1,966 sqft
Property
Parking
- Total spaces: 2
- Parking features: Driveway, Off Street
- Details: Contact manager
Features
- Exterior features: Contact manager
Details
- Parcel number: 0704060097
Construction
Type & style
- Home type: SingleFamily
- Property subtype: SingleFamily
Condition
- Year built: 1961
Community & HOA
Location
- Region: Annandale
Financial & listing details
- Lease term: Contact For Details
Price history
| Date | Event | Price |
|---|---|---|
| 8/18/2025 | Listed for rent | $3,950$2/sqft |
Source: Bright MLS #VAFX2262476 | ||
| 6/30/2015 | Sold | $505,000-1%$257/sqft |
Source: Public Record | ||
| 6/29/2015 | Pending sale | $510,000$259/sqft |
Source: Westgate Realty Group Inc. #FX8618623 | ||
![[object Object]](https://photos.zillowstatic.com/fp/0d51c70fde95671c1e0f80605767843f-p_i.jpg)
