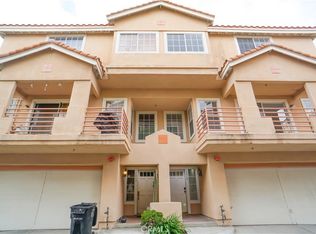Wiseburn school district! This spacious and well-maintained 3 bedroom house is located between Ocean Gate and Shoup and far from the freeways. Many upgrades have been made during the past 5 years. Cooking lover's kitchen with a brand new gas range leads to a separate family room (or dining room, or office). The master bedroom is very spacious and privately located in the rear. Expanded garage for two cars, and behind it is a 252sf bonus room, which is an addition to the indicated living space square footage. 1430sf was measured by a licensed appraiser. (1963 is Effective Year Built) The patio off the bonus room is a great place to relax with friends or family members. The gated (motorized), long driveway can accommodate additional vehicles. The list goes long; you must see it. Excellent Wiseburn school district where charter schools are available. The location is a commuters' delight, being close to 405/105, El Segundo business areas, AFB, LAX and so forth. Although the mailing address is Hawthorne, this property is in the LA County area.
House for rent
$4,500/mo
5011 W 134th Pl, Hawthorne, CA 90250
3beds
1,430sqft
Price may not include required fees and charges.
Singlefamily
Available now
-- Pets
None
Gas dryer hookup laundry
2 Garage spaces parking
Central, forced air
What's special
Brand new gas rangeMaster bedroomSeparate family room
- 42 days
- on Zillow |
- -- |
- -- |
Travel times
Renting now? Get $1,000 closer to owning
Unlock a $400 renter bonus, plus up to a $600 savings match when you open a Foyer+ account.
Offers by Foyer; terms for both apply. Details on landing page.
Facts & features
Interior
Bedrooms & bathrooms
- Bedrooms: 3
- Bathrooms: 2
- Full bathrooms: 2
Rooms
- Room types: Family Room
Heating
- Central, Forced Air
Cooling
- Contact manager
Appliances
- Included: Dishwasher, Disposal, Dryer, Range, Refrigerator, Washer
- Laundry: Gas Dryer Hookup, In Kitchen, In Unit, Laundry Closet, Washer Hookup
Features
- Primary Suite
- Flooring: Laminate
Interior area
- Total interior livable area: 1,430 sqft
Property
Parking
- Total spaces: 2
- Parking features: Driveway, Garage, Covered
- Has garage: Yes
- Details: Contact manager
Features
- Stories: 1
- Exterior features: Contact manager
- Has view: Yes
- View description: Contact manager
Details
- Parcel number: 4144020027
Construction
Type & style
- Home type: SingleFamily
- Property subtype: SingleFamily
Materials
- Roof: Composition,Shake Shingle
Condition
- Year built: 1963
Community & HOA
Location
- Region: Hawthorne
Financial & listing details
- Lease term: 12 Months
Price history
| Date | Event | Price |
|---|---|---|
| 8/22/2025 | Listed for rent | $4,500+5.9%$3/sqft |
Source: CRMLS #PV25183615 | ||
| 8/12/2023 | Listing removed | -- |
Source: Zillow Rentals | ||
| 7/31/2023 | Listed for rent | $4,250+26.9%$3/sqft |
Source: Zillow Rentals | ||
| 5/23/2019 | Listing removed | $3,350$2/sqft |
Source: Rockyfield #PV19108025 | ||
| 5/16/2019 | Listed for rent | $3,350+6.3%$2/sqft |
Source: Rockyfield #PV19108025 | ||

