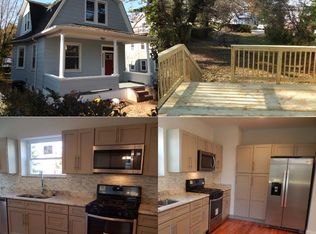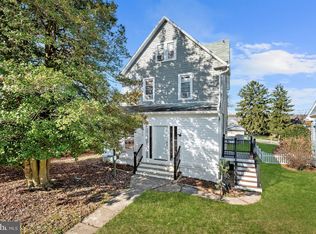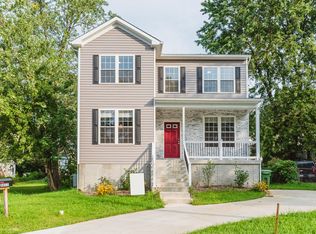Sold for $365,000
$365,000
5012 Catalpha Rd, Baltimore, MD 21214
4beds
2,020sqft
Single Family Residence
Built in 1915
6,499 Square Feet Lot
$360,100 Zestimate®
$181/sqft
$2,624 Estimated rent
Home value
$360,100
$313,000 - $414,000
$2,624/mo
Zestimate® history
Loading...
Owner options
Explore your selling options
What's special
Welcome to 5012 Catalpha Road in the charming Lauraville Historic District of Baltimore! This stunning home combines old-world charm with modern conveniences. The open floor plan on the first floor, complete with solid hardwood floors, recessed lighting, and 9-foot ceilings, creates a warm and welcoming atmosphere. The kitchen has plenty of storage with its tall wooden cabinets, stainless steel appliances, and a pantry for all your culinary needs. All bedrooms feature hardwood floors and generous closet space. A major remodel in 2023 included refinishing or installation of hardwood floors, installation of an environmentally friendly Marmoleum floor in the kitchen, and painting of all walls with non-toxic, zero-VOC paints. The home features two lush, low-maintenance, native plant gardens, which provide a changing landscape of beauty through the seasons while supporting valuable pollinators. The backyard raingarden is watered passively through gutter-directed roof runoff, thereby conserving water while preventing soil erosion. You'll love the quiet, walkable neighborhood, where friendly neighbors and a suburban feel enhance the experience of city living. The home is conveniently located near shopping areas and bus lines, making everyday errands and commutes a breeze. Whether you're enjoying the peace of this lovely home or exploring the vibrant Lauraville neighborhood, you’ll find that 5012 Catalpha offers the perfect oasis in the heart of the city. Schedule your showing today!
Zillow last checked: 8 hours ago
Listing updated: August 18, 2025 at 02:43pm
Listed by:
Persia Swift 443-470-9595,
Compass
Bought with:
Kim Lally, RS-0037405
EXP Realty, LLC
Source: Bright MLS,MLS#: MDBA2169846
Facts & features
Interior
Bedrooms & bathrooms
- Bedrooms: 4
- Bathrooms: 3
- Full bathrooms: 2
- 1/2 bathrooms: 1
- Main level bathrooms: 1
Primary bedroom
- Features: Flooring - Solid Hardwood
- Level: Upper
- Area: 240 Square Feet
- Dimensions: 20 x 12
Bedroom 2
- Features: Flooring - Solid Hardwood
- Level: Upper
- Area: 132 Square Feet
- Dimensions: 12 x 11
Bedroom 3
- Features: Flooring - Bamboo
- Level: Upper
- Area: 144 Square Feet
- Dimensions: 9 x 16
Bedroom 4
- Features: Flooring - Solid Hardwood
- Level: Upper
- Area: 160 Square Feet
- Dimensions: 16 x 10
Primary bathroom
- Features: Flooring - Tile/Brick
- Level: Upper
- Area: 54 Square Feet
- Dimensions: 6 x 9
Bathroom 2
- Features: Flooring - Tile/Brick
- Level: Upper
- Area: 42 Square Feet
- Dimensions: 7 x 6
Bathroom 3
- Features: Flooring - Bamboo
- Level: Main
- Area: 18 Square Feet
- Dimensions: 6 x 3
Basement
- Level: Lower
- Area: 520 Square Feet
- Dimensions: 26 x 20
Dining room
- Features: Flooring - HardWood
- Level: Main
- Area: 156 Square Feet
- Dimensions: 13 x 12
Kitchen
- Level: Main
- Area: 88 Square Feet
- Dimensions: 11 x 8
Living room
- Features: Flooring - HardWood
- Level: Main
- Area: 196 Square Feet
- Dimensions: 14 x 14
Heating
- Forced Air, Natural Gas
Cooling
- Central Air, Electric
Appliances
- Included: Oven/Range - Gas, Refrigerator, Dishwasher, Disposal, Washer, Dryer, Electric Water Heater
- Laundry: Hookup, Main Level, Washer In Unit, Dryer In Unit
Features
- Recessed Lighting, Dining Area, Open Floorplan, Walk-In Closet(s), 9'+ Ceilings
- Flooring: Hardwood
- Windows: Double Hung, Energy Efficient
- Basement: Unfinished
- Has fireplace: No
Interior area
- Total structure area: 2,020
- Total interior livable area: 2,020 sqft
- Finished area above ground: 2,020
Property
Parking
- Parking features: On Street
- Has uncovered spaces: Yes
Accessibility
- Accessibility features: None
Features
- Levels: Four
- Stories: 4
- Pool features: None
Lot
- Size: 6,499 sqft
Details
- Additional structures: Above Grade
- Parcel number: 0327065382 010
- Zoning: R-3
- Special conditions: Standard
Construction
Type & style
- Home type: SingleFamily
- Architectural style: Victorian
- Property subtype: Single Family Residence
Materials
- Block
- Foundation: Concrete Perimeter
- Roof: Architectural Shingle
Condition
- New construction: No
- Year built: 1915
- Major remodel year: 2021
Utilities & green energy
- Electric: 200+ Amp Service
- Sewer: Public Sewer
- Water: Public
Community & neighborhood
Location
- Region: Baltimore
- Subdivision: Lauraville Historic District
- Municipality: Baltimore City
Other
Other facts
- Listing agreement: Exclusive Agency
- Listing terms: Conventional,FHA,VA Loan
- Ownership: Fee Simple
Price history
| Date | Event | Price |
|---|---|---|
| 8/18/2025 | Sold | $365,000-2.7%$181/sqft |
Source: | ||
| 7/1/2025 | Pending sale | $375,000$186/sqft |
Source: | ||
| 6/23/2025 | Listed for sale | $375,000+31.6%$186/sqft |
Source: | ||
| 3/17/2023 | Sold | $285,000-1.4%$141/sqft |
Source: | ||
| 2/9/2023 | Pending sale | $289,000$143/sqft |
Source: | ||
Public tax history
| Year | Property taxes | Tax assessment |
|---|---|---|
| 2025 | -- | $212,267 +16.1% |
| 2024 | $4,314 +0.4% | $182,800 +0.4% |
| 2023 | $4,298 +0.4% | $182,133 -0.4% |
Find assessor info on the county website
Neighborhood: Lauraville
Nearby schools
GreatSchools rating
- 5/10Garrett Heights Elementary SchoolGrades: PK-8Distance: 0.1 mi
- 1/10Reginald F. Lewis High SchoolGrades: 9-12Distance: 1 mi
- 3/10City Neighbors High SchoolGrades: 9-12Distance: 0.9 mi
Schools provided by the listing agent
- District: Baltimore City Public Schools
Source: Bright MLS. This data may not be complete. We recommend contacting the local school district to confirm school assignments for this home.
Get pre-qualified for a loan
At Zillow Home Loans, we can pre-qualify you in as little as 5 minutes with no impact to your credit score.An equal housing lender. NMLS #10287.


