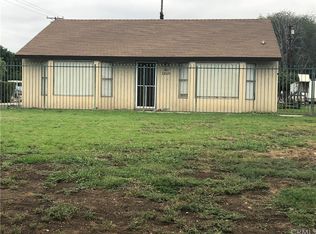This beautiful single-story traditional style home is located on Congswell, a peaceful tree-lined street in North El Monte. With tremendous upgrades, this sweet home offers 2 bedrooms, 2 bathrooms & a huge open area which can be easily converted to the 3rd bedroom. Well maintained energy saving concept with a paid-off solar panel would save you huge electricity bills. The spacious family room features a fireplace, a living room & sliding doors to the backyard. The huge open area & double pane windows are bringing in plenty of natural light, Open kitchen leads to an open dining area & equipped with wood cabinet & newer countertop and appliances. New laminate flooring throughout. Well flow floor plan & no steps/lever in the house. Updated tile floors & shower place in the two bathrooms. Plenty of storage space. The front yard has a new brick/iron fence and plenty of parking space. Attached two-car garage with an automatic door opener & direct access to the house. Huge yard for expansion & addition. New paved backyard has a huge patio & a sparkling pool surrounded by a security fence. Perfect for family gathering and entertaining. Additional features include recessed lighting in the house, a newer concrete driveway and a newer roof. This home is located close to schools and parks, Peck Road, commercials & bus stations. Don't wait & come to see it before it's gone.
This property is off market, which means it's not currently listed for sale or rent on Zillow. This may be different from what's available on other websites or public sources.
