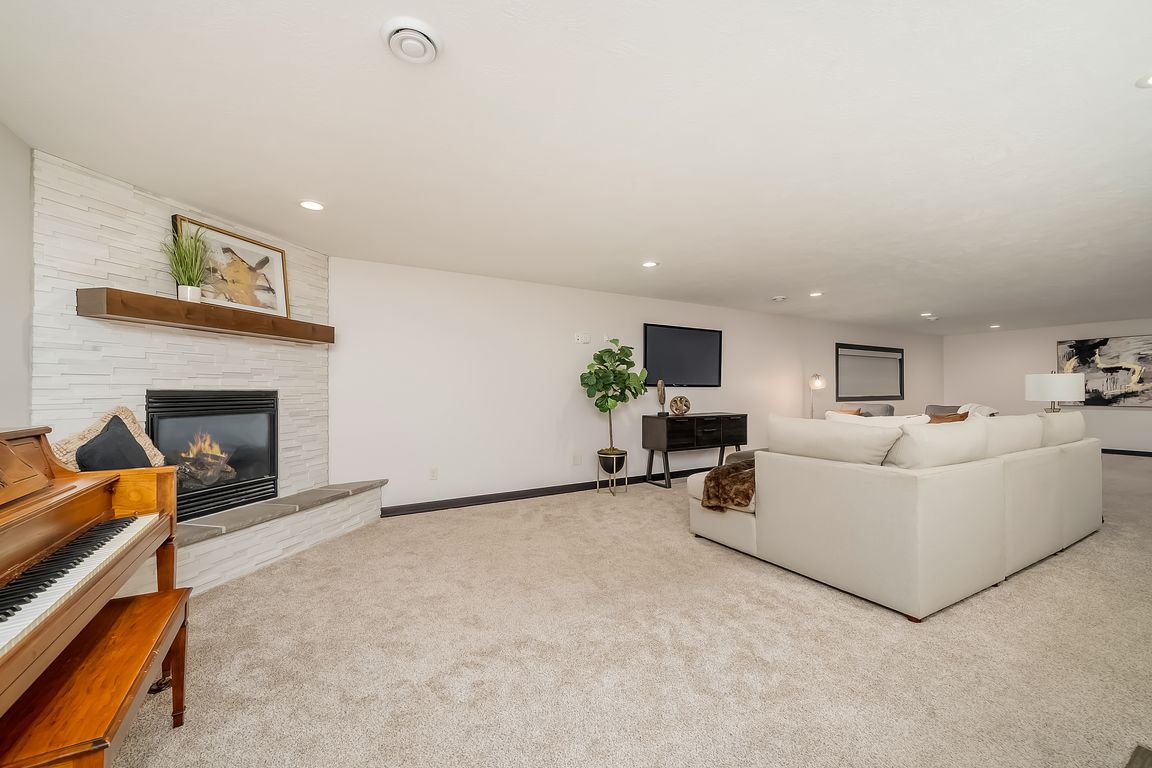Open: Sat 1pm-2:30pm

For sale
$585,000
5beds
3,259sqft
5012 E Cattail Dr, Sioux Falls, SD 57110
5beds
3,259sqft
Single family residence
Built in 2018
9,883 sqft
3 Garage spaces
$180 price/sqft
What's special
Gas fireplaceGas stoveWalk in pantryOversized dining spaceWet barCeiling beamsHuge basement
Rich with stylish upgrades and features, this east side, ranch-style home is THE one that will make you commit to the move! Located on a quiet street near schools, shopping and easy interstate access, this five bedroom, three bath home offers tasteful design choices and high-end finishes. Main level ...
- 21 days |
- 2,002 |
- 77 |
Source: Realtor Association of the Sioux Empire,MLS#: 22508419
Travel times
Family Room
Kitchen
Primary Bedroom
Zillow last checked: 8 hours ago
Listing updated: November 10, 2025 at 06:28am
Listed by:
Janelle L Aday 605-336-2100,
Hegg, REALTORS,
April J Pedersen,
Hegg, REALTORS
Source: Realtor Association of the Sioux Empire,MLS#: 22508419
Facts & features
Interior
Bedrooms & bathrooms
- Bedrooms: 5
- Bathrooms: 3
- Full bathrooms: 2
- 3/4 bathrooms: 1
- Main level bedrooms: 3
Primary bedroom
- Description: tile shower, double sinks
- Level: Main
- Area: 221
- Dimensions: 17 x 13
Bedroom 2
- Level: Main
- Area: 132
- Dimensions: 12 x 11
Bedroom 3
- Level: Main
- Area: 132
- Dimensions: 12 x 11
Bedroom 4
- Description: walk-in closet
- Level: Basement
- Area: 150
- Dimensions: 10 x 15
Bedroom 5
- Description: walk-in closet
- Level: Basement
- Area: 168
- Dimensions: 14 x 12
Dining room
- Description: sliders to deck
- Level: Main
- Area: 154
- Dimensions: 14 x 11
Family room
- Level: Basement
- Area: 688
- Dimensions: 16 x 43
Kitchen
- Description: granite countertops, gas stove, pantry
- Level: Main
- Area: 140
- Dimensions: 14 x 10
Living room
- Description: gas fireplace
- Level: Main
- Area: 280
- Dimensions: 20 x 14
Heating
- Natural Gas, 90% Efficient
Cooling
- Central Air
Appliances
- Included: Range, Microwave, Dishwasher, Disposal, Refrigerator
Features
- Master Downstairs, Tray Ceiling(s), Master Bath, Main Floor Laundry, Wet Bar, 3+ Bedrooms Same Level
- Flooring: Carpet, Tile, Wood
- Basement: Full
- Number of fireplaces: 2
- Fireplace features: Gas
Interior area
- Total interior livable area: 3,259 sqft
- Finished area above ground: 1,684
- Finished area below ground: 1,575
Property
Parking
- Total spaces: 3
- Parking features: Concrete
- Garage spaces: 3
Features
- Patio & porch: Deck, Front Porch
- Fencing: Invisible
Lot
- Size: 9,883.76 Square Feet
- Dimensions: 129x76
- Features: City Lot
Details
- Parcel number: 91129
Construction
Type & style
- Home type: SingleFamily
- Architectural style: Ranch
- Property subtype: Single Family Residence
Materials
- Brick, Hard Board
- Roof: Composition
Condition
- Year built: 2018
Utilities & green energy
- Sewer: Public Sewer
- Water: Public
Community & HOA
Community
- Subdivision: Dawley Farm Village
HOA
- Has HOA: No
Location
- Region: Sioux Falls
Financial & listing details
- Price per square foot: $180/sqft
- Tax assessed value: $544,300
- Annual tax amount: $7,295
- Date on market: 11/6/2025
- Road surface type: Curb and Gutter