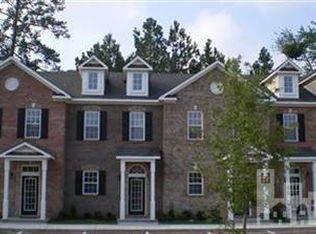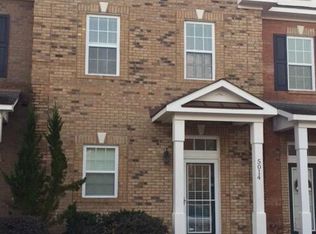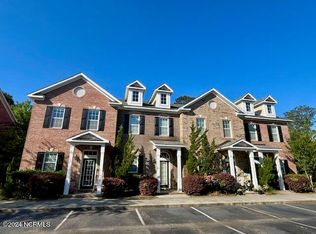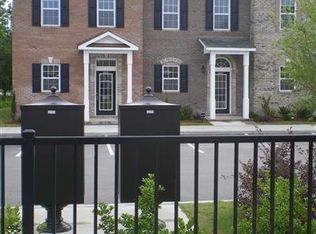Sold for $268,500 on 07/08/25
$268,500
5012 Exton Park Loop, Castle Hayne, NC 28429
2beds
1,184sqft
Townhouse
Built in 2010
1,306.8 Square Feet Lot
$270,900 Zestimate®
$227/sqft
$1,764 Estimated rent
Home value
$270,900
$252,000 - $293,000
$1,764/mo
Zestimate® history
Loading...
Owner options
Explore your selling options
What's special
Discover coastal living at its finest in this beautifully updated, corner unit townhome, perfectly positioned for both relaxation and convenience. Just a short 15-minute drive will take you to the vibrant city of Wilmington or the charming town of Hampstead, while the pristine sands of Wrightsville Beach are only 20 minutes away.
This spacious 2-bedroom, 2.5-bathroom townhome boasts impressive 12-foot ceilings, creating an airy and open atmosphere that enhances the sense of space and light. Step outside onto your private back patio and immerse yourself in the tranquility of wooded views, providing a peaceful retreat for morning coffee or evening relaxation.
Enjoy the community amenities, including a refreshing swimming pool perfect for sunny afternoons and nearby trails ideal for walking, jogging, or biking, offering a seamless blend of leisure and outdoor activity.
With its prime location and desirable features, this townhome presents an exceptional opportunity for both homeowners and investors. The ability for long-term rentals makes this property a smart investment choice, allowing you to capitalize on the sought-after coastal lifestyle.
Experience the perfect balance of comfort, convenience, and investment potential in this meticulously updated townhome.
Zillow last checked: 8 hours ago
Listing updated: July 08, 2025 at 10:13am
Listed by:
Donna L Davis 910-874-1821,
Tatum Realty LLC
Bought with:
Wayne D Bigg, 230700
BlueCoast Realty Corporation
Source: Hive MLS,MLS#: 100493740 Originating MLS: Cape Fear Realtors MLS, Inc.
Originating MLS: Cape Fear Realtors MLS, Inc.
Facts & features
Interior
Bedrooms & bathrooms
- Bedrooms: 2
- Bathrooms: 3
- Full bathrooms: 2
- 1/2 bathrooms: 1
Bedroom 1
- Level: Second
- Dimensions: 166 x 137
Bedroom 2
- Level: Second
- Dimensions: 142 x 811
Heating
- Heat Pump, Electric
Cooling
- Central Air
Appliances
- Included: Electric Oven, Built-In Microwave, Washer, Refrigerator, Dishwasher
- Laundry: Laundry Closet
Features
- Walk-in Closet(s), Vaulted Ceiling(s), High Ceilings, Ceiling Fan(s), Blinds/Shades, Walk-In Closet(s)
- Flooring: LVT/LVP, Tile
- Attic: Pull Down Stairs
- Has fireplace: No
- Fireplace features: None
Interior area
- Total structure area: 1,184
- Total interior livable area: 1,184 sqft
Property
Parking
- Total spaces: 2
- Parking features: Asphalt, Assigned, Off Street
- Uncovered spaces: 2
Features
- Levels: Two
- Stories: 2
- Patio & porch: Patio, Porch
- Pool features: In Ground
- Fencing: Partial,Wood
Lot
- Size: 1,306 sqft
- Dimensions: 21 x 51 x 21 x 51
Details
- Additional structures: Pool House
- Parcel number: R01800007125000
- Zoning: R-10
- Special conditions: Standard
Construction
Type & style
- Home type: Townhouse
- Architectural style: Patio
- Property subtype: Townhouse
Materials
- Brick
- Foundation: Brick/Mortar
- Roof: Architectural Shingle
Condition
- New construction: No
- Year built: 2010
Utilities & green energy
- Sewer: Public Sewer
- Water: Public
- Utilities for property: Sewer Available, Water Available
Community & neighborhood
Location
- Region: Castle Hayne
- Subdivision: Exton Park Townhomes
HOA & financial
HOA
- Has HOA: Yes
- HOA fee: $2,700 monthly
- Amenities included: Pool, Maintenance Grounds, Pest Control
- Association name: Network Realty
- Association phone: 910-458-8881
Other
Other facts
- Listing agreement: Exclusive Right To Sell
- Listing terms: Cash,Conventional,FHA,USDA Loan,VA Loan
- Road surface type: Paved
Price history
| Date | Event | Price |
|---|---|---|
| 7/8/2025 | Sold | $268,500-2.4%$227/sqft |
Source: | ||
| 6/7/2025 | Pending sale | $275,000$232/sqft |
Source: | ||
| 3/12/2025 | Listed for sale | $275,000+42.6%$232/sqft |
Source: | ||
| 4/22/2021 | Sold | $192,900$163/sqft |
Source: | ||
| 3/18/2021 | Pending sale | $192,900$163/sqft |
Source: | ||
Public tax history
| Year | Property taxes | Tax assessment |
|---|---|---|
| 2024 | $986 +0.4% | $178,900 |
| 2023 | $982 -0.9% | $178,900 |
| 2022 | $990 +0.3% | $178,900 |
Find assessor info on the county website
Neighborhood: 28429
Nearby schools
GreatSchools rating
- 7/10Castle Hayne ElementaryGrades: PK-5Distance: 1.6 mi
- 9/10Holly Shelter Middle SchoolGrades: 6-8Distance: 1.6 mi
- 4/10Emsley A Laney HighGrades: 9-12Distance: 2.2 mi
Schools provided by the listing agent
- Elementary: Castle Hayne
- Middle: Holly Shelter
- High: Laney
Source: Hive MLS. This data may not be complete. We recommend contacting the local school district to confirm school assignments for this home.

Get pre-qualified for a loan
At Zillow Home Loans, we can pre-qualify you in as little as 5 minutes with no impact to your credit score.An equal housing lender. NMLS #10287.
Sell for more on Zillow
Get a free Zillow Showcase℠ listing and you could sell for .
$270,900
2% more+ $5,418
With Zillow Showcase(estimated)
$276,318


