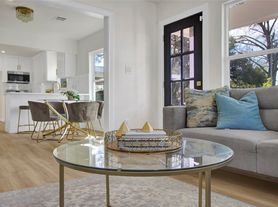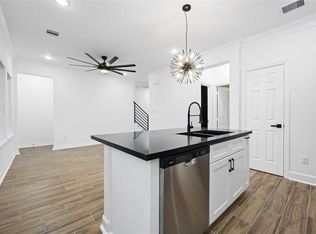LOCATION & CONVENIENT FOR LIVE/WORK OPPORTUNITY. Beautifully remodeled BRICK HOME in the iconic neighborhood of Lindale Park. BRAND NEW ROOF. The main house offers 2 spacious bedrooms & 2 full baths while the den can be used as office area. The whole floor boasts wood flank-style tile, crown molding, generous size of LIVING area with plenty of windows. Large, well-appointed kitchen completely upgraded with granite countertop, full set of stainless appliances, custom backsplash and ton of cabinet for storage. Open floor plan creates spacious and airy vibe for the house. Primary bedroom has plenty of windows, spacious en-suite bath with separated shower and vanity area. NO HOA, conveniently access to everything. Great opportunity for commercial and residential alike. For more info, please contact LA.
Copyright notice - Data provided by HAR.com 2022 - All information provided should be independently verified.
House for rent
$2,100/mo
5012 Irvington Blvd, Houston, TX 77009
2beds
1,200sqft
Price may not include required fees and charges.
Singlefamily
Available now
No pets
Electric, ceiling fan
Electric dryer hookup laundry
3 Carport spaces parking
Natural gas
What's special
Brand new roofOpen floor planRemodeled brick homeStainless appliancesGranite countertopPlenty of windowsSpacious en-suite bath
- 18 days |
- -- |
- -- |
Travel times
Looking to buy when your lease ends?
Consider a first-time homebuyer savings account designed to grow your down payment with up to a 6% match & a competitive APY.
Facts & features
Interior
Bedrooms & bathrooms
- Bedrooms: 2
- Bathrooms: 2
- Full bathrooms: 2
Rooms
- Room types: Office
Heating
- Natural Gas
Cooling
- Electric, Ceiling Fan
Appliances
- Included: Dishwasher, Disposal, Microwave, Oven, Range, Refrigerator
- Laundry: Electric Dryer Hookup, Hookups, Washer Hookup
Features
- Ceiling Fan(s), En-Suite Bath, Primary Bed - 1st Floor, Walk-In Closet(s)
- Flooring: Tile
Interior area
- Total interior livable area: 1,200 sqft
Property
Parking
- Total spaces: 3
- Parking features: Assigned, Carport, Covered
- Has carport: Yes
- Details: Contact manager
Features
- Stories: 1
- Exterior features: 0 Up To 1/4 Acre, 1 Living Area, Architecture Style: Contemporary/Modern, Assigned, Corner Lot, Detached Carport, Electric Dryer Hookup, En-Suite Bath, Garage Apartment, Heating: Gas, Instant Hot Water, Kitchen/Dining Combo, Lot Features: Corner Lot, 0 Up To 1/4 Acre, Pets - No, Primary Bed - 1st Floor, Sprinkler System, Utility Room, Walk-In Closet(s), Washer Hookup
Details
- Parcel number: 0660640230021
Construction
Type & style
- Home type: SingleFamily
- Property subtype: SingleFamily
Condition
- Year built: 1950
Community & HOA
Location
- Region: Houston
Financial & listing details
- Lease term: Long Term,12 Months
Price history
| Date | Event | Price |
|---|---|---|
| 11/2/2025 | Listed for rent | $2,100-8.7%$2/sqft |
Source: | ||
| 7/12/2025 | Listing removed | $2,300$2/sqft |
Source: | ||
| 6/10/2025 | Listed for rent | $2,300$2/sqft |
Source: | ||
| 6/9/2025 | Listed for sale | $735,000$613/sqft |
Source: | ||
| 5/31/2025 | Listing removed | $2,300$2/sqft |
Source: | ||

