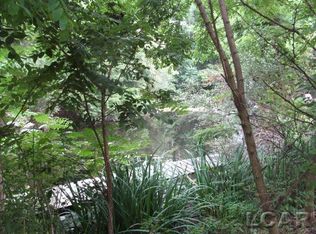Sold
$227,500
5012 Oakpoint Rd, Jackson, MI 49201
3beds
1,240sqft
Single Family Residence
Built in 1950
0.8 Acres Lot
$241,900 Zestimate®
$183/sqft
$1,322 Estimated rent
Home value
$241,900
$230,000 - $254,000
$1,322/mo
Zestimate® history
Loading...
Owner options
Explore your selling options
What's special
LOOKING FOR SOME PRIVACY W/LAKE JUST AROUND THE CORNER? Check out this move-in ready bungalow on nearly one acre. 3 BR - 1 BA. Open floor plan w/spacious living room that opens to kitchen w/eating bar. Complete appliance pkg; gas range/oven, refrig, dishwasher & microwave. Nice family room w/plenty of windows for great views and natural light. Get cozy around the wood burner & relax. Basement adds great storage space, washer & dryer w/deep sink & ejector pump, newer water heater & furnace. Small deck, concrete drive & not one but a THREE car detached garage that will really catch your eye - room for all your toys, storage and work space. AND public access to all sports Wolf Lake and the chain of lakes just around the corner. Just minutes from Napoleon SE Jackson County.
Zillow last checked: 8 hours ago
Listing updated: October 03, 2023 at 01:40pm
Listed by:
DEBBIE CROWNOVER 517-262-3000,
RE/MAX MID-MICHIGAN R.E.
Bought with:
KIRSTEN N KNUEPPEL-MOGLE, 6501279857
RE/MAX MID-MICHIGAN R.E.
Source: MichRIC,MLS#: 23028817
Facts & features
Interior
Bedrooms & bathrooms
- Bedrooms: 3
- Bathrooms: 1
- Full bathrooms: 1
- Main level bedrooms: 3
Primary bedroom
- Level: Main
- Area: 99
- Dimensions: 9.00 x 11.00
Bedroom 2
- Level: Main
- Area: 99
- Dimensions: 9.00 x 11.00
Bedroom 3
- Level: Main
- Area: 1428
- Dimensions: 12.00 x 119.00
Bathroom 1
- Level: Main
- Area: 66
- Dimensions: 6.00 x 11.00
Family room
- Level: Main
- Area: 130
- Dimensions: 10.00 x 13.00
Kitchen
- Level: Main
- Area: 168
- Dimensions: 12.00 x 14.00
Living room
- Level: Main
- Area: 231
- Dimensions: 11.00 x 21.00
Other
- Description: Covered Porch
- Level: Main
- Area: 250
- Dimensions: 10.00 x 25.00
Other
- Description: Deck
- Level: Main
- Area: 72
- Dimensions: 12.00 x 6.00
Heating
- Forced Air
Appliances
- Included: Oven, Range, Refrigerator
Features
- Basement: Full
- Number of fireplaces: 1
Interior area
- Total structure area: 1,240
- Total interior livable area: 1,240 sqft
- Finished area below ground: 0
Property
Parking
- Total spaces: 3
- Parking features: Detached
- Garage spaces: 3
Features
- Stories: 1
Lot
- Size: 0.80 Acres
- Dimensions: 200 x 175
Details
- Parcel number: 000142522600400
- Zoning description: RM
Construction
Type & style
- Home type: SingleFamily
- Property subtype: Single Family Residence
Materials
- Vinyl Siding
Condition
- New construction: No
- Year built: 1950
Utilities & green energy
- Sewer: Public Sewer
- Water: Well
Community & neighborhood
Location
- Region: Jackson
Other
Other facts
- Listing terms: Cash,FHA,VA Loan,Conventional
- Road surface type: Paved
Price history
| Date | Event | Price |
|---|---|---|
| 10/3/2023 | Sold | $227,500+0.2%$183/sqft |
Source: | ||
| 8/17/2023 | Pending sale | $227,159$183/sqft |
Source: | ||
| 8/16/2023 | Contingent | $227,159$183/sqft |
Source: | ||
| 8/9/2023 | Listing removed | -- |
Source: Zillow Rentals Report a problem | ||
| 8/8/2023 | Listed for sale | $227,159+79.7%$183/sqft |
Source: | ||
Public tax history
| Year | Property taxes | Tax assessment |
|---|---|---|
| 2025 | -- | $82,000 +4.3% |
| 2024 | -- | $78,600 +40.1% |
| 2021 | $2,446 | $56,100 +18.9% |
Find assessor info on the county website
Neighborhood: 49201
Nearby schools
GreatSchools rating
- 7/10Ezra Eby Elementary SchoolGrades: PK-5Distance: 1.6 mi
- 5/10Napoleon Middle SchoolGrades: 6-8Distance: 1.7 mi
- 5/10Napoleon High SchoolGrades: 9-12Distance: 1.7 mi
Get pre-qualified for a loan
At Zillow Home Loans, we can pre-qualify you in as little as 5 minutes with no impact to your credit score.An equal housing lender. NMLS #10287.
