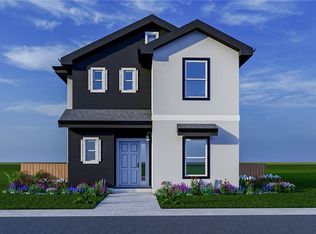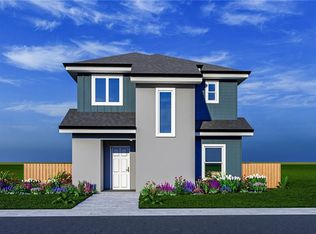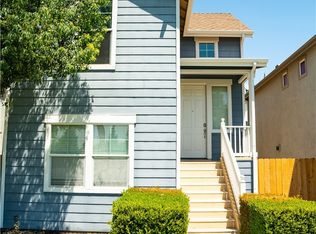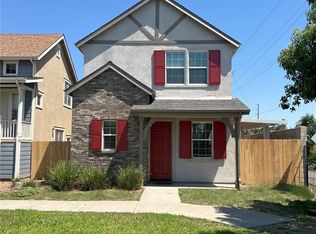Sold for $437,000 on 07/31/23
Listing Provided by:
Mahnaz Fahr DRE #01399011 949-922-9020,
Fahren's Realty. Inc.
Bought with: Homesmart PV & Associates
$437,000
5012 Palisade Ave, Merced, CA 95348
4beds
1,724sqft
Single Family Residence
Built in 2023
1,860 Square Feet Lot
$432,300 Zestimate®
$253/sqft
$2,485 Estimated rent
Home value
$432,300
$411,000 - $454,000
$2,485/mo
Zestimate® history
Loading...
Owner options
Explore your selling options
What's special
Up to 3% lender's credit toward buyer's rate buy down/closing cost! Choice Valley Homes proudly presents PASEO, the new GATED community in Bellevue Ranch. This beautiful and modern concept neighborhood consists of 4 different home designs. You are invited to view homesite 51 with Skyview plan which offers 4 bedrooms and 2 full baths upstairs, and half a bath downstairs. This welcoming home provides you with open living space, stylish gray cabinets with chrome knobs, GE stainless steel kitchen appliances and a 4-burner range with a grill. Linen Cabinet in the hallway, 2 sinks in upstairs vanities, & panel doors throughout the house. This a very unique community where you will enjoy the energy saving features specially the *FULLY PAID SOLAR AT NO COST TO THE HOMEOWNERS(*for phase 1 only), beauty of common area, playground, basketball court, a basin, and benches to relax and watch the sunset or the sunrise! Call today to find out about Skyview homeownership at Paseo!
Zillow last checked: 8 hours ago
Listing updated: August 02, 2023 at 06:29am
Listing Provided by:
Mahnaz Fahr DRE #01399011 949-922-9020,
Fahren's Realty. Inc.
Bought with:
Tian Diaz-ordaz, DRE #01983776
Homesmart PV & Associates
Source: CRMLS,MLS#: MC23028119 Originating MLS: California Regional MLS
Originating MLS: California Regional MLS
Facts & features
Interior
Bedrooms & bathrooms
- Bedrooms: 4
- Bathrooms: 3
- Full bathrooms: 2
- 1/2 bathrooms: 1
- Main level bathrooms: 1
Heating
- Central, ENERGY STAR Qualified Equipment, High Efficiency, Natural Gas, Solar
Cooling
- Central Air, High Efficiency
Appliances
- Included: Dishwasher, ENERGY STAR Qualified Appliances, Disposal, Gas Range, Tankless Water Heater
- Laundry: Electric Dryer Hookup, Gas Dryer Hookup, Inside, Upper Level
Features
- Breakfast Bar, Breakfast Area, Ceiling Fan(s), Granite Counters, Open Floorplan, Pantry, Recessed Lighting, All Bedrooms Up, Entrance Foyer
- Flooring: Carpet, Laminate
- Doors: Panel Doors
- Windows: Double Pane Windows, ENERGY STAR Qualified Windows, Screens
- Has fireplace: No
- Fireplace features: None
- Common walls with other units/homes: No Common Walls
Interior area
- Total interior livable area: 1,724 sqft
Property
Parking
- Total spaces: 2
- Parking features: Door-Single, Garage, Garage Faces Rear, Side By Side
- Attached garage spaces: 2
Accessibility
- Accessibility features: None
Features
- Levels: Two
- Stories: 2
- Exterior features: Rain Gutters
- Pool features: None
- Spa features: None
- Has view: Yes
- View description: Neighborhood
Lot
- Size: 1,860 sqft
- Features: Sprinklers In Front
Details
- Parcel number: 170044024000
- Zoning: RP-D
- Special conditions: Standard
Construction
Type & style
- Home type: SingleFamily
- Architectural style: Modern
- Property subtype: Single Family Residence
Materials
- Drywall, Frame, Glass, Stucco
- Foundation: Slab
- Roof: Shingle
Condition
- Turnkey
- New construction: Yes
- Year built: 2023
Details
- Builder model: Skyview
Utilities & green energy
- Electric: Electricity - On Property
- Sewer: Public Sewer
- Water: Public
- Utilities for property: Electricity Connected, Natural Gas Connected, Sewer Connected, Water Connected
Green energy
- Energy efficient items: Appliances
- Energy generation: Solar
Community & neighborhood
Security
- Security features: Carbon Monoxide Detector(s), Fire Sprinkler System, Smoke Detector(s)
Community
- Community features: Curbs, Street Lights, Sidewalks, Urban
Location
- Region: Merced
HOA & financial
HOA
- Has HOA: Yes
- HOA fee: $155 monthly
- Amenities included: Maintenance Grounds, Management, Maintenance Front Yard, Playground
- Association name: Paseo Community Association
- Association phone: 209-308-9000
Other
Other facts
- Listing terms: Cash,Conventional,Contract,FHA
- Road surface type: Paved
Price history
| Date | Event | Price |
|---|---|---|
| 6/25/2025 | Listing removed | $2,400$1/sqft |
Source: Zillow Rentals | ||
| 6/16/2025 | Listed for rent | $2,400$1/sqft |
Source: Zillow Rentals | ||
| 7/31/2023 | Sold | $437,000$253/sqft |
Source: | ||
| 6/28/2023 | Pending sale | $437,000$253/sqft |
Source: | ||
| 6/6/2023 | Price change | $437,000-3.1%$253/sqft |
Source: | ||
Public tax history
| Year | Property taxes | Tax assessment |
|---|---|---|
| 2025 | $6,694 +4.9% | $445,740 +2% |
| 2024 | $6,378 +111.5% | $437,000 +246.8% |
| 2023 | $3,016 +2438.7% | $126,006 +1175.9% |
Find assessor info on the county website
Neighborhood: 95348
Nearby schools
GreatSchools rating
- 6/10Allan Peterson Elementary SchoolGrades: K-6Distance: 2.4 mi
- 4/10Herbert H. Cruickshank Middle SchoolGrades: 7-8Distance: 1.6 mi
- 6/10El Capitan HighGrades: 9-12Distance: 0.4 mi
Schools provided by the listing agent
- High: Merced Union
Source: CRMLS. This data may not be complete. We recommend contacting the local school district to confirm school assignments for this home.

Get pre-qualified for a loan
At Zillow Home Loans, we can pre-qualify you in as little as 5 minutes with no impact to your credit score.An equal housing lender. NMLS #10287.



