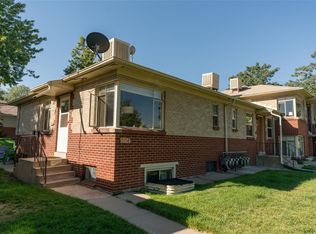This 345 square foot apartment home has 1 bedrooms and 1.0 bathrooms. This home is located at 5012 W 36th Ave #5, Denver, CO 80212.
This property is off market, which means it's not currently listed for sale or rent on Zillow. This may be different from what's available on other websites or public sources.
