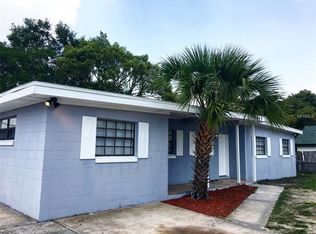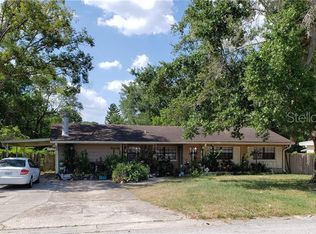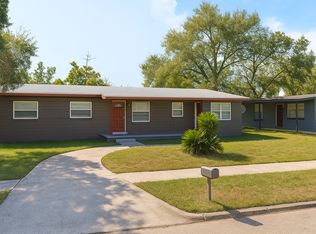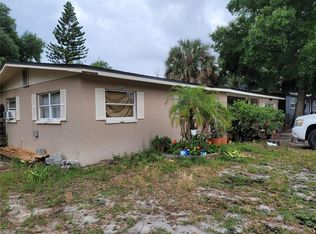Sold for $330,000 on 10/30/23
$330,000
5013 Danny Boy Cir, Orlando, FL 32808
6beds
2,424sqft
Single Family Residence
Built in 1959
9,109 Square Feet Lot
$381,000 Zestimate®
$136/sqft
$2,495 Estimated rent
Home value
$381,000
$351,000 - $411,000
$2,495/mo
Zestimate® history
Loading...
Owner options
Explore your selling options
What's special
Welcome to this completely remodeled 6 Bedrooms/2.5 Bath home plus a bonus room with sparkles in every room. An exceptional opportunity for investors or families seeking a spacious and fully upgraded home. Entertain with ease in the complete kitchen remodel featuring luxury appliances. The expansive yard provides ample room for outdoor gatherings, plenty of space for family members to spread out and enjoy their own private space. The open plan layout offers a lot of opportunities for great family time or entertaining friends. The additional remodeled extension can be used as an In-law Suite, spacious Laundry Room with Washer and Dryer. Its location is strategic as it is close to major highways, attractions, hospital, shopping and restaurants. Don't Miss Out on this Perfect Starter Home!
Zillow last checked: 8 hours ago
Listing updated: October 31, 2023 at 05:22pm
Listing Provided by:
Joy Arogundade 407-928-0414,
UNITED SHARES REAL ESTATE LLC 407-996-1290
Bought with:
Sonnylove Alicea, 3496781
KELLER WILLIAMS WINTER PARK
Source: Stellar MLS,MLS#: O6146113 Originating MLS: Orlando Regional
Originating MLS: Orlando Regional

Facts & features
Interior
Bedrooms & bathrooms
- Bedrooms: 6
- Bathrooms: 3
- Full bathrooms: 2
- 1/2 bathrooms: 1
Primary bedroom
- Features: Built-in Closet
- Level: First
- Dimensions: 11x12
Bedroom 2
- Features: Built-in Closet
- Level: First
- Dimensions: 10x11
Bedroom 3
- Features: Built-in Closet
- Level: First
- Dimensions: 10x11
Bedroom 4
- Features: Built-in Closet
- Level: First
- Dimensions: 10x11
Bedroom 5
- Features: Built-in Closet
- Level: First
- Dimensions: 10x11
Bonus room
- Features: Built-in Closet
- Level: First
Kitchen
- Level: First
Living room
- Level: First
Heating
- Central, Electric
Cooling
- Central Air
Appliances
- Included: Oven, Cooktop, Dryer, Electric Water Heater, Exhaust Fan, Microwave, Range, Range Hood, Refrigerator
Features
- Ceiling Fan(s), Living Room/Dining Room Combo
- Flooring: Carpet, Ceramic Tile
- Has fireplace: No
Interior area
- Total structure area: 2,424
- Total interior livable area: 2,424 sqft
Property
Features
- Levels: One
- Stories: 1
- Exterior features: Lighting
Lot
- Size: 9,109 sqft
Details
- Parcel number: 072229517202230
- Zoning: R-1A
- Special conditions: None
Construction
Type & style
- Home type: SingleFamily
- Property subtype: Single Family Residence
Materials
- Concrete
- Foundation: Block
- Roof: Shingle
Condition
- New construction: No
- Year built: 1959
Utilities & green energy
- Sewer: Private Sewer
- Water: Private
- Utilities for property: Cable Connected, Electricity Connected, Public, Water Connected
Community & neighborhood
Location
- Region: Orlando
- Subdivision: LONDONDERRY HILLS
HOA & financial
HOA
- Has HOA: No
Other fees
- Pet fee: $0 monthly
Other financial information
- Total actual rent: 0
Other
Other facts
- Listing terms: Cash,Conventional
- Ownership: Fee Simple
- Road surface type: Concrete, Other
Price history
| Date | Event | Price |
|---|---|---|
| 10/30/2023 | Sold | $330,000-2.9%$136/sqft |
Source: | ||
| 10/11/2023 | Pending sale | $339,990$140/sqft |
Source: | ||
| 10/3/2023 | Listed for sale | $339,990$140/sqft |
Source: | ||
| 5/24/2020 | Listing removed | $1,395$1/sqft |
Source: KEY REAL ESTATE & PROPERTY MANAGEMENT LLC #O5851099 | ||
| 4/21/2020 | Price change | $1,395-3.8%$1/sqft |
Source: KEY REAL ESTATE & PROPERTY MANAGEMENT LLC #O5851099 | ||
Public tax history
| Year | Property taxes | Tax assessment |
|---|---|---|
| 2024 | $4,392 +54.6% | $250,723 +66.5% |
| 2023 | $2,841 +13.1% | $150,544 +10% |
| 2022 | $2,513 +11.2% | $136,858 +10% |
Find assessor info on the county website
Neighborhood: 32808
Nearby schools
GreatSchools rating
- 3/10Rolling Hills Elementary SchoolGrades: PK-5Distance: 0.5 mi
- 4/10Meadowbrook Middle SchoolGrades: 6-8Distance: 1.1 mi
- 2/10Maynard Evans High SchoolGrades: 9-12Distance: 0.4 mi
Get a cash offer in 3 minutes
Find out how much your home could sell for in as little as 3 minutes with a no-obligation cash offer.
Estimated market value
$381,000
Get a cash offer in 3 minutes
Find out how much your home could sell for in as little as 3 minutes with a no-obligation cash offer.
Estimated market value
$381,000



