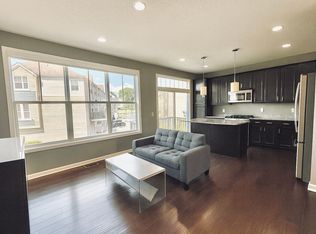Always desirable end unit townhome in Plymouth. 3 stories with a deck off of the living room on the 2nd level.
House Details:
Move in Mid September(let us know if you need to move in sooner)
Master suite on top floor
2Bd/2Ba on the upper level
1Bd/1Ba on lower level.
4 full bathrooms
2 car attached garage
Central Air
Sorry No Pets
Utility Breakdown:
Electric/Gas/Water/Trash/Internet - Will go in tenants' names
Tenant will reimburse owner for Water
Exterior care: HOA responsible for lawn/Snow removal of driveway
Tenants Requirements: - Move in date within 30 days of above move-in date. - Good credit reports. - 3x the monthly rent combined income and no past outstanding balances with landlords. The owner follows HUD guidelines. This home is marketed by John Hageman, a licensed Real Estate Broker at NorthPath Property Management
NorthPath Property Management does not process or approve rental applications from prospective tenants who have not personally toured the property or directly communicated with our leasing staff prior to applying. To ensure transparency, protect all parties involved, and prevent fraudulent activity, all applicants must physically view the home and engage with a NorthPath representative prior to application review. Applications submitted without fulfilling these steps will be considered incomplete and will not be processed.
Due at Lease signing:
1 full months rent
Deposit (one months rent)
$150 lease signing fee.
House for rent
$2,400/mo
5013 Dunkirk Pl N, Plymouth, MN 55446
3beds
2,150sqft
Price may not include required fees and charges.
Single family residence
Available Wed Sep 10 2025
No pets
Central air, ceiling fan
In unit laundry
2 Attached garage spaces parking
Forced air
What's special
End unit townhomeCentral air
- 11 days
- on Zillow |
- -- |
- -- |
Travel times
Add up to $600/yr to your down payment
Consider a first-time homebuyer savings account designed to grow your down payment with up to a 6% match & 4.15% APY.
Facts & features
Interior
Bedrooms & bathrooms
- Bedrooms: 3
- Bathrooms: 5
- Full bathrooms: 4
- 1/2 bathrooms: 1
Rooms
- Room types: Dining Room, Laundry Room
Heating
- Forced Air
Cooling
- Central Air, Ceiling Fan
Appliances
- Included: Dishwasher, Disposal, Dryer, Microwave, Range Oven, Refrigerator, Washer
- Laundry: In Unit
Features
- Ceiling Fan(s)
- Flooring: Carpet
Interior area
- Total interior livable area: 2,150 sqft
Property
Parking
- Total spaces: 2
- Parking features: Attached
- Has attached garage: Yes
- Details: Contact manager
Features
- Patio & porch: Deck
- Exterior features: , Balcony, Heating system: Forced Air, MotherInLawUnit
Details
- Parcel number: 0811822240196
Construction
Type & style
- Home type: SingleFamily
- Property subtype: Single Family Residence
Condition
- Year built: 2007
Community & HOA
Location
- Region: Plymouth
Financial & listing details
- Lease term: Lease: 12, 18 month leases available. Deposit: equal to one month of rent
Price history
| Date | Event | Price |
|---|---|---|
| 7/31/2025 | Listed for rent | $2,400+37.1%$1/sqft |
Source: Zillow Rentals | ||
| 6/16/2015 | Listing removed | $1,750$1/sqft |
Source: RentFeeder | ||
| 6/7/2015 | Price change | $1,750-2.8%$1/sqft |
Source: RentFeeder | ||
| 5/21/2015 | Listed for rent | $1,800+2.9%$1/sqft |
Source: RentFeeder | ||
| 7/16/2013 | Listing removed | $1,750$1/sqft |
Source: Zillow Rental Network | ||
![[object Object]](https://photos.zillowstatic.com/fp/4e96c8b3d98d393f0e2bf3c9792fba5e-p_i.jpg)
