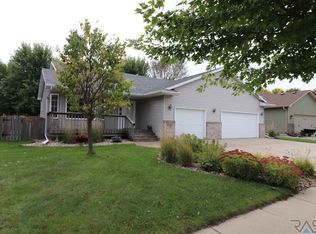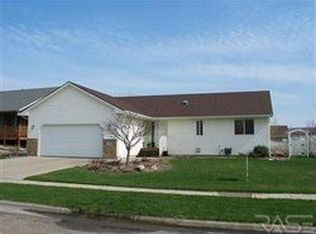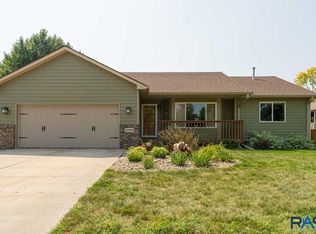Sold for $292,000 on 03/15/23
$292,000
5013 E 4th St, Sioux Falls, SD 57110
4beds
1,950sqft
Single Family Residence
Built in 2000
8,694.58 Square Feet Lot
$326,100 Zestimate®
$150/sqft
$2,174 Estimated rent
Home value
$326,100
$310,000 - $342,000
$2,174/mo
Zestimate® history
Loading...
Owner options
Explore your selling options
What's special
Now with price improvement! This 4 bedrooms & 2 bathrooms house is located in a desirable east side neighborhood. This single-family house is ready for a new owner/s to make it their home. Houses around this neighborhood have sold for much higher prices recently. This house is close to Shopping areas and schools. Kitchen, bathroom floors, carpet and paints, decks, mechanical room, garage door, front and side doors etc., have been renovated. Roof was replaced in 2015. A/C was recently maintained by an HVAC Tech. Don't forget $2500 Kitchen appliance allowance that Seller will provide during closing.
Zillow last checked: 8 hours ago
Listing updated: March 20, 2023 at 03:11pm
Listed by:
Vivek R Shrestha,
Better Homes and Gardens Real Estate Beyond
Bought with:
Jon Hoffman
Source: Realtor Association of the Sioux Empire,MLS#: 22206629
Facts & features
Interior
Bedrooms & bathrooms
- Bedrooms: 4
- Bathrooms: 2
- Full bathrooms: 2
- Main level bedrooms: 2
Primary bedroom
- Description: carpet/ double closet
- Level: Upper
- Area: 150
- Dimensions: 15 x 10
Bedroom 2
- Description: carpet/ double closet
- Level: Upper
- Area: 143
- Dimensions: 13 x 11
Bedroom 3
- Description: double closet/ garden window
- Level: Lower
- Area: 120
- Dimensions: 12 x 10
Bedroom 4
- Description: double closet / garden window
- Level: Lower
- Area: 156
- Dimensions: 13 x 12
Dining room
- Description: laminate flooring
- Level: Upper
- Area: 100
- Dimensions: 10 x 10
Family room
- Description: Brick Fireplace, carpet
- Level: Lower
- Area: 221
- Dimensions: 17 x 13
Kitchen
- Description: remodeled kitchen
- Level: Upper
- Area: 110
- Dimensions: 11 x 10
Living room
- Description: Laminate floor, natural lights
- Level: Upper
- Area: 182
- Dimensions: 14 x 13
Heating
- Natural Gas
Cooling
- Central Air
Appliances
- Included: Dishwasher, Dryer, Electric Range, Microwave, Refrigerator, Washer
Features
- Master Downstairs
- Flooring: Carpet, Laminate, Vinyl
- Basement: Full
- Number of fireplaces: 1
- Fireplace features: Gas
Interior area
- Total interior livable area: 1,950 sqft
- Finished area above ground: 1,000
- Finished area below ground: 950
Property
Parking
- Total spaces: 2
- Parking features: Garage
- Garage spaces: 2
Features
- Patio & porch: Patio
- Fencing: Partial
Lot
- Size: 8,694 sqft
- Features: City Lot, Garden
Details
- Parcel number: 69576
Construction
Type & style
- Home type: SingleFamily
- Architectural style: Split Foyer
- Property subtype: Single Family Residence
Materials
- Hard Board, Other, Brick, Wood Siding
- Roof: Composition
Condition
- Year built: 2000
Utilities & green energy
- Sewer: Public Sewer
- Water: Public
Community & neighborhood
Location
- Region: Sioux Falls
- Subdivision: Richmond Estates IV
Other
Other facts
- Listing terms: Conventional
Price history
| Date | Event | Price |
|---|---|---|
| 3/20/2023 | Listed for sale | $299,500+2.6%$154/sqft |
Source: | ||
| 3/15/2023 | Sold | $292,000-2.5%$150/sqft |
Source: | ||
| 1/16/2023 | Contingent | $299,500$154/sqft |
Source: | ||
| 11/14/2022 | Price change | $299,500-4.9%$154/sqft |
Source: | ||
| 10/24/2022 | Listed for sale | $314,900+75%$161/sqft |
Source: | ||
Public tax history
| Year | Property taxes | Tax assessment |
|---|---|---|
| 2024 | $3,638 -3% | $277,600 +4.7% |
| 2023 | $3,751 +1.2% | $265,200 +7.3% |
| 2022 | $3,705 +13.5% | $247,200 +17.1% |
Find assessor info on the county website
Neighborhood: 57110
Nearby schools
GreatSchools rating
- 3/10Anne Sullivan Elementary - 20Grades: PK-5Distance: 0.9 mi
- 3/10Whittier Middle School - 08Grades: 6-8Distance: 2.6 mi
- 5/10Washington High School - 01Grades: 9-12Distance: 0.5 mi
Schools provided by the listing agent
- Elementary: Anne Sullivan ES
- Middle: Whittier MS
- High: Washington HS
- District: Sioux Falls
Source: Realtor Association of the Sioux Empire. This data may not be complete. We recommend contacting the local school district to confirm school assignments for this home.

Get pre-qualified for a loan
At Zillow Home Loans, we can pre-qualify you in as little as 5 minutes with no impact to your credit score.An equal housing lender. NMLS #10287.


