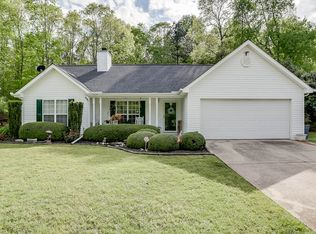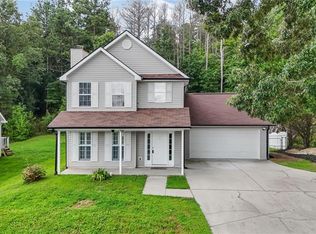Closed
$365,000
5013 Limerick Ln, Flowery Branch, GA 30542
3beds
1,825sqft
Single Family Residence, Residential
Built in 2001
0.25 Acres Lot
$375,000 Zestimate®
$200/sqft
$2,114 Estimated rent
Home value
$375,000
$356,000 - $394,000
$2,114/mo
Zestimate® history
Loading...
Owner options
Explore your selling options
What's special
Nice and Freshly Updated Split Level Home in Flowery Branch. This home has been meticulously maintained and is ready for the next owner. This Three Bedroom, Three Bath Residence offers an open floor plan with stainless steel appliances and granite countertops. Level back yard, with a back deck that allows you to fully enjoy the peaceful and private backyard, finished bonus room/game room, or office with a full bath located on the basement level. Great home and location for a new family. The perfect home for first-time home buyers.
Zillow last checked: 8 hours ago
Listing updated: June 08, 2023 at 11:02pm
Listing Provided by:
BRYAN SCHACHT,
Berkshire Hathaway HomeServices Georgia Properties
Bought with:
Joshua Bolchoz, 375481
Buffington Real Estate Group, LLC
Source: FMLS GA,MLS#: 7205992
Facts & features
Interior
Bedrooms & bathrooms
- Bedrooms: 3
- Bathrooms: 3
- Full bathrooms: 3
Primary bedroom
- Features: Split Bedroom Plan
- Level: Split Bedroom Plan
Bedroom
- Features: Split Bedroom Plan
Primary bathroom
- Features: Separate Tub/Shower
Dining room
- Features: Dining L
Kitchen
- Features: Cabinets White, Eat-in Kitchen, Kitchen Island, Pantry, Stone Counters, View to Family Room
Heating
- Central, Electric, Heat Pump
Cooling
- Ceiling Fan(s), Central Air
Appliances
- Included: Dishwasher, Electric Cooktop, Electric Oven, Electric Water Heater
- Laundry: In Basement
Features
- Crown Molding, Entrance Foyer, Entrance Foyer 2 Story, High Ceilings 9 ft Upper
- Flooring: Hardwood, Other
- Windows: Double Pane Windows
- Basement: Daylight,Driveway Access,Finished,Finished Bath,Interior Entry,Partial
- Number of fireplaces: 1
- Fireplace features: None
- Common walls with other units/homes: No Common Walls
Interior area
- Total structure area: 1,825
- Total interior livable area: 1,825 sqft
- Finished area above ground: 1,825
- Finished area below ground: 400
Property
Parking
- Total spaces: 2
- Parking features: Attached, Covered, Drive Under Main Level, Driveway, Garage
- Attached garage spaces: 2
- Has uncovered spaces: Yes
Accessibility
- Accessibility features: None
Features
- Levels: Two
- Stories: 2
- Patio & porch: Deck, Front Porch
- Exterior features: Private Yard
- Pool features: None
- Spa features: None
- Fencing: None
- Has view: Yes
- View description: Rural, Trees/Woods
- Waterfront features: None
- Body of water: None
Lot
- Size: 0.25 Acres
- Features: Back Yard, Front Yard
Details
- Additional structures: None
- Parcel number: 15043H000084
- Other equipment: None
- Horse amenities: None
Construction
Type & style
- Home type: SingleFamily
- Architectural style: Traditional
- Property subtype: Single Family Residence, Residential
Materials
- Vinyl Siding
- Foundation: Block, Slab
- Roof: Composition,Concrete
Condition
- Resale
- New construction: No
- Year built: 2001
Utilities & green energy
- Electric: 110 Volts
- Sewer: Septic Tank
- Water: Public
- Utilities for property: Cable Available, Electricity Available, Phone Available, Underground Utilities, Water Available
Green energy
- Energy efficient items: None
- Energy generation: None
Community & neighborhood
Security
- Security features: Smoke Detector(s)
Community
- Community features: None
Location
- Region: Flowery Branch
- Subdivision: Kensington Park
HOA & financial
HOA
- Has HOA: No
Other
Other facts
- Listing terms: Cash,Conventional,FHA,VA Loan
- Road surface type: Asphalt, Concrete
Price history
| Date | Event | Price |
|---|---|---|
| 6/2/2023 | Sold | $365,000+1.7%$200/sqft |
Source: | ||
| 5/5/2023 | Pending sale | $359,000$197/sqft |
Source: | ||
| 4/27/2023 | Contingent | $359,000$197/sqft |
Source: | ||
| 4/21/2023 | Listed for sale | $359,000+76%$197/sqft |
Source: | ||
| 1/24/2020 | Sold | $204,000-1.4%$112/sqft |
Source: | ||
Public tax history
| Year | Property taxes | Tax assessment |
|---|---|---|
| 2024 | $3,595 +7.2% | $153,200 +18.7% |
| 2023 | $3,354 +26.7% | $129,080 +33.7% |
| 2022 | $2,648 +10.7% | $96,520 +7.2% |
Find assessor info on the county website
Neighborhood: 30542
Nearby schools
GreatSchools rating
- 3/10Martin Elementary SchoolGrades: PK-5Distance: 1.4 mi
- 4/10C. W. Davis Middle SchoolGrades: 6-8Distance: 1.4 mi
- 7/10Flowery Branch High SchoolGrades: 9-12Distance: 1.3 mi
Schools provided by the listing agent
- Elementary: Martin
- Middle: C.W. Davis
- High: Flowery Branch
Source: FMLS GA. This data may not be complete. We recommend contacting the local school district to confirm school assignments for this home.
Get a cash offer in 3 minutes
Find out how much your home could sell for in as little as 3 minutes with a no-obligation cash offer.
Estimated market value
$375,000
Get a cash offer in 3 minutes
Find out how much your home could sell for in as little as 3 minutes with a no-obligation cash offer.
Estimated market value
$375,000

