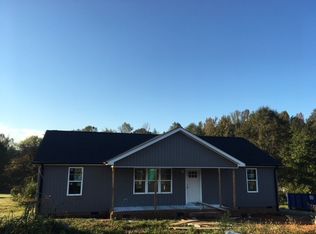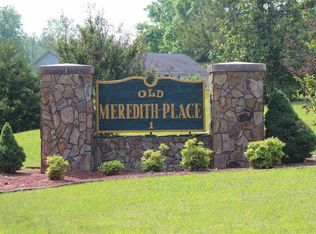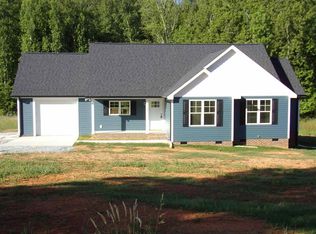Sold for $360,000
$360,000
5013 W Pool Rd, Rougemont, NC 27572
3beds
1,547sqft
Single Family Residence, Residential
Built in 2001
1.67 Acres Lot
$359,300 Zestimate®
$233/sqft
$2,085 Estimated rent
Home value
$359,300
$323,000 - $399,000
$2,085/mo
Zestimate® history
Loading...
Owner options
Explore your selling options
What's special
Enjoy the perfect blend of comfort, space, and peaceful country living in this 3-BR, 2-BA home - all on one level - sitting on a spacious 1.67-acre lot. The home boasts low-maintenance vinyl siding, a new roof installed in 2021, and an easy-flow floor plan ideal for everyday living. You'll love the bright and airy sunroom, perfect for morning coffee, relaxing with a good book, or enjoying year-round views of your scenic surroundings. The living and dining areas are open and inviting, while the laundry/mud room offers extra storage and functionality. The kitchen provides plenty of cabinet and counter space, making meal prep a breeze. The primary suite features a private full bath, and two additional bedrooms offer flexibility for guests, a home office, or hobbies. Step outside and enjoy wide-open space with endless possibilities—gardening, entertaining, or simply unwinding under the Carolina sky. Located in peaceful Rougemont with easy access to Durham, Hillsborough, and Roxboro.
Zillow last checked: 8 hours ago
Listing updated: October 28, 2025 at 12:53am
Listed by:
Debra Mangum 919-475-7000,
West & Woodall Real Estate - D
Bought with:
Anna Fishel, 351878
Nest Realty of the Triangle
Source: Doorify MLS,MLS#: 10094928
Facts & features
Interior
Bedrooms & bathrooms
- Bedrooms: 3
- Bathrooms: 2
- Full bathrooms: 2
Heating
- Electric, Heat Pump
Cooling
- Central Air, Heat Pump
Appliances
- Included: Dishwasher, Electric Range, Electric Water Heater, Refrigerator
- Laundry: Laundry Room
Features
- Bathtub/Shower Combination, Master Downstairs, Smooth Ceilings, Walk-In Closet(s)
- Flooring: Vinyl, Tile
- Basement: Crawl Space
- Has fireplace: No
Interior area
- Total structure area: 1,547
- Total interior livable area: 1,547 sqft
- Finished area above ground: 1,547
- Finished area below ground: 0
Property
Parking
- Total spaces: 4
- Parking features: Driveway
- Uncovered spaces: 4
Features
- Levels: One
- Stories: 1
- Patio & porch: Front Porch, Patio
- Exterior features: Fenced Yard
- Has view: Yes
Lot
- Size: 1.67 Acres
- Dimensions: 132 x 367 x 136 x 112 x 53 x 355
Details
- Additional structures: Shed(s)
- Parcel number: 9990125992
- Special conditions: Standard
Construction
Type & style
- Home type: SingleFamily
- Architectural style: Ranch
- Property subtype: Single Family Residence, Residential
Materials
- Vinyl Siding
- Foundation: Brick/Mortar
- Roof: Shingle
Condition
- New construction: No
- Year built: 2001
Utilities & green energy
- Sewer: Septic Tank
- Water: Well
- Utilities for property: Electricity Connected, Septic Connected, Water Connected
Community & neighborhood
Location
- Region: Rougemont
- Subdivision: Old Meredith Place
Price history
| Date | Event | Price |
|---|---|---|
| 7/9/2025 | Sold | $360,000-1.4%$233/sqft |
Source: | ||
| 5/22/2025 | Pending sale | $365,000$236/sqft |
Source: | ||
| 5/18/2025 | Price change | $365,000-1.4%$236/sqft |
Source: | ||
| 5/8/2025 | Listed for sale | $370,000+156.9%$239/sqft |
Source: | ||
| 4/21/2016 | Sold | $144,000-3.3%$93/sqft |
Source: | ||
Public tax history
| Year | Property taxes | Tax assessment |
|---|---|---|
| 2025 | $2,140 +28.4% | $289,400 +77.3% |
| 2024 | $1,667 +2.5% | $163,200 |
| 2023 | $1,626 +1.4% | $163,200 |
Find assessor info on the county website
Neighborhood: 27572
Nearby schools
GreatSchools rating
- 5/10Pathways ElementaryGrades: PK-5Distance: 9.3 mi
- 5/10Orange Middle SchoolGrades: 6-8Distance: 10.4 mi
- 6/10Orange HighGrades: 9-12Distance: 10.2 mi
Schools provided by the listing agent
- Elementary: Orange - Pathways
- Middle: Orange - Orange
- High: Orange - Orange
Source: Doorify MLS. This data may not be complete. We recommend contacting the local school district to confirm school assignments for this home.
Get a cash offer in 3 minutes
Find out how much your home could sell for in as little as 3 minutes with a no-obligation cash offer.
Estimated market value$359,300
Get a cash offer in 3 minutes
Find out how much your home could sell for in as little as 3 minutes with a no-obligation cash offer.
Estimated market value
$359,300


