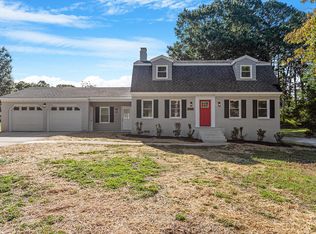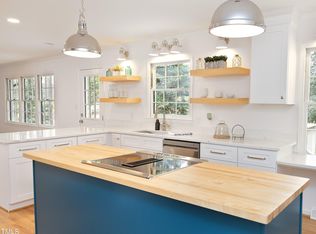Sold for $525,000
$525,000
5013 Winterlochen Rd, Raleigh, NC 27603
4beds
2,450sqft
Single Family Residence, Residential
Built in 1968
0.45 Acres Lot
$510,900 Zestimate®
$214/sqft
$2,445 Estimated rent
Home value
$510,900
$480,000 - $542,000
$2,445/mo
Zestimate® history
Loading...
Owner options
Explore your selling options
What's special
Desirable Greenbrier Estates, Minutes To Downtown Raleigh/Cary, Near Lake Benson & White Deer Parks & Garner YMCA, Gorgeous & Updated, So Charming, Full of Character & Home Feeling, Hardwood Floors, Level 3 Quartz Countertops in Kitch & Bath, New Cabinetry & More, 2-Car Carport w/ Climate Storage or Workshop & Large Wired Outbuilding, To Die For Covered Back Porch, Fenced Yard, Spacious Lot, Front Porch, Downstairs Fourth Bedrm or Office w/ Full Bath. Sealed Walk-in Crawl Space, One of a Kind. Voluntary HOA, no covenant restrictions, example, park your boat
Zillow last checked: 8 hours ago
Listing updated: October 28, 2025 at 12:29am
Listed by:
Paul Capps 919-669-9045,
Long & Foster Real Estate INC/Triangle East
Bought with:
Toni Martin, 86871
Long & Foster Real Estate INC/Brier Creek
Source: Doorify MLS,MLS#: 10041762
Facts & features
Interior
Bedrooms & bathrooms
- Bedrooms: 4
- Bathrooms: 3
- Full bathrooms: 3
Heating
- Central, Heat Pump
Cooling
- Ceiling Fan(s), Central Air, Gas, Heat Pump
Appliances
- Included: Convection Oven, Cooktop, Dishwasher, Gas Cooktop, Ice Maker, Microwave, Range Hood, Refrigerator, Stainless Steel Appliance(s), Vented Exhaust Fan, Oven, Water Heater
- Laundry: Electric Dryer Hookup, Inside
Features
- Ceiling Fan(s), Crown Molding, Double Vanity, Entrance Foyer, High Speed Internet, Pantry, Quartz Counters, Smooth Ceilings, Walk-In Closet(s), Walk-In Shower
- Flooring: Hardwood, Vinyl, Tile
- Windows: Double Pane Windows, Insulated Windows, Screens
- Has fireplace: Yes
- Fireplace features: Family Room
Interior area
- Total structure area: 2,450
- Total interior livable area: 2,450 sqft
- Finished area above ground: 2,450
- Finished area below ground: 0
Property
Parking
- Total spaces: 6
- Parking features: Attached Carport, Carport, Concrete, Driveway
- Carport spaces: 2
- Uncovered spaces: 6
Accessibility
- Accessibility features: Accessible Bedroom, Accessible Closets, Accessible Entrance, Accessible Full Bath, Accessible Washer/Dryer
Features
- Levels: Multi/Split
- Patio & porch: Covered, Front Porch, Rear Porch
- Exterior features: Fenced Yard, Private Yard, Rain Gutters, Storage
- Fencing: Back Yard, Chain Link
- Has view: Yes
Lot
- Size: 0.45 Acres
- Features: Back Yard, Landscaped
Details
- Additional structures: Outbuilding, Storage
- Parcel number: 1701541229
- Zoning: Res
- Special conditions: Seller Licensed Real Estate Professional
Construction
Type & style
- Home type: SingleFamily
- Architectural style: Traditional
- Property subtype: Single Family Residence, Residential
Materials
- Brick, Lap Siding, Masonite
- Foundation: Combination
- Roof: Shingle
Condition
- New construction: No
- Year built: 1968
Utilities & green energy
- Sewer: Public Sewer
- Water: Public
- Utilities for property: Cable Available, Natural Gas Connected, Sewer Connected, Water Connected
Community & neighborhood
Community
- Community features: Fishing, Park
Location
- Region: Raleigh
- Subdivision: Greenbrier Estates
Other
Other facts
- Road surface type: Paved
Price history
| Date | Event | Price |
|---|---|---|
| 8/21/2024 | Sold | $525,000-2.8%$214/sqft |
Source: | ||
| 7/23/2024 | Pending sale | $540,000$220/sqft |
Source: | ||
| 7/17/2024 | Listed for sale | $540,000+50%$220/sqft |
Source: | ||
| 5/31/2023 | Sold | $360,000$147/sqft |
Source: Public Record Report a problem | ||
Public tax history
| Year | Property taxes | Tax assessment |
|---|---|---|
| 2025 | $5,038 +15.3% | $483,813 +15% |
| 2024 | $4,369 +38.6% | $420,827 +72.5% |
| 2023 | $3,153 +9.5% | $243,968 |
Find assessor info on the county website
Neighborhood: 27603
Nearby schools
GreatSchools rating
- 6/10Smith ElementaryGrades: PK-5Distance: 0.4 mi
- 2/10North Garner MiddleGrades: 6-8Distance: 1.9 mi
- 5/10Garner HighGrades: 9-12Distance: 0.6 mi
Schools provided by the listing agent
- Elementary: Wake County Schools
- Middle: Wake County Schools
- High: Wake County Schools
Source: Doorify MLS. This data may not be complete. We recommend contacting the local school district to confirm school assignments for this home.
Get a cash offer in 3 minutes
Find out how much your home could sell for in as little as 3 minutes with a no-obligation cash offer.
Estimated market value$510,900
Get a cash offer in 3 minutes
Find out how much your home could sell for in as little as 3 minutes with a no-obligation cash offer.
Estimated market value
$510,900

