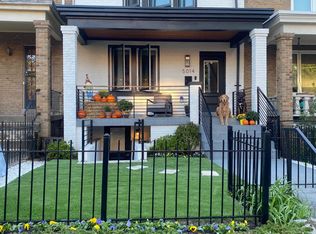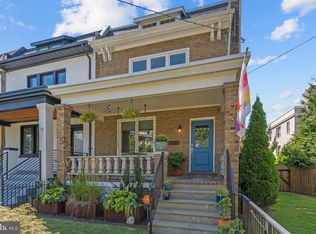Sold for $1,069,900 on 07/30/25
$1,069,900
5014 9th St NW, Washington, DC 20011
5beds
3,320sqft
Townhouse
Built in 1930
1,700 Square Feet Lot
$1,081,300 Zestimate®
$322/sqft
$6,847 Estimated rent
Home value
$1,081,300
$1.03M - $1.14M
$6,847/mo
Zestimate® history
Loading...
Owner options
Explore your selling options
What's special
**Immaculate, Completely Updated 5-Bedroom Residence with a Hard-to-Find 2-Bedroom Basement Apartment & Secure Roll-Up Parking**This impressive 20-foot, super-wide home features an oversized chef’s kitchen with stunning waterfall countertops, a designer country sink, high-end gas range, ample pantry space with a dry bar, and the most impressive smart refrigerator you’ve ever seen. The kitchen opens onto a spacious deck—perfect for entertaining or relaxing outdoors. The luxurious primary suite is a true retreat, offering soaring vaulted ceilings, the largest walk-in closet in Petworth, and a spa-inspired ensuite wrapped in elegant Carrara marble tile with a walk-in shower and double vanity. The lower level, featuring both front and rear access, offers exceptional versatility—perfect for accommodating extended family, welcoming Airbnb guests, or leasing to long-term renters. This flexible layout adds significant appeal and income potential to an already outstanding home. Enjoy the convenience of secure roll-up parking, sun-filled open-concept living areas, and direct access to Lorenzo Park—ideal for outdoor fun with kids and pets. Don’t miss this rare opportunity to own a beautifully updated home that perfectly blends style, space, and income potential. Centrally located in the heart of Petworth, you’re just minutes from neighborhood favorites like Timber Pizza Co., Loyalty Books, Honeymoon Chicken, Cinder BBQ, La Coop Coffee, Everyday Sundae, Anxo Cidery, and only one mile to the Metro and Rock Creek Park!
Zillow last checked: 8 hours ago
Listing updated: July 31, 2025 at 06:30am
Listed by:
Andrew Nelson 301-580-8101,
Compass,
Co-Listing Agent: Trent D Heminger 202-210-6448,
Compass
Bought with:
Diane Rulka, sp600585
Weichert, REALTORS
Source: Bright MLS,MLS#: DCDC2207122
Facts & features
Interior
Bedrooms & bathrooms
- Bedrooms: 5
- Bathrooms: 4
- Full bathrooms: 3
- 1/2 bathrooms: 1
- Main level bathrooms: 1
Basement
- Area: 830
Heating
- Central, Natural Gas
Cooling
- Central Air, Electric
Appliances
- Included: Gas Water Heater
- Laundry: Lower Level, Upper Level
Features
- Basement: Finished,Front Entrance,Rear Entrance
- Has fireplace: No
Interior area
- Total structure area: 3,320
- Total interior livable area: 3,320 sqft
- Finished area above ground: 2,490
- Finished area below ground: 830
Property
Parking
- Total spaces: 1
- Parking features: Concrete, Enclosed, Secured, Driveway
- Uncovered spaces: 1
Accessibility
- Accessibility features: None
Features
- Levels: Three
- Stories: 3
- Patio & porch: Deck, Porch
- Exterior features: Awning(s)
- Pool features: None
Lot
- Size: 1,700 sqft
- Features: Unknown Soil Type
Details
- Additional structures: Above Grade, Below Grade
- Parcel number: 3007//0057
- Zoning: RE
- Special conditions: Standard
Construction
Type & style
- Home type: Townhouse
- Architectural style: Federal,Contemporary
- Property subtype: Townhouse
Materials
- Brick
- Foundation: Other
Condition
- New construction: No
- Year built: 1930
- Major remodel year: 2018
Utilities & green energy
- Sewer: Public Sewer
- Water: Public
Community & neighborhood
Location
- Region: Washington
- Subdivision: Petworth
Other
Other facts
- Listing agreement: Exclusive Right To Sell
- Ownership: Fee Simple
Price history
| Date | Event | Price |
|---|---|---|
| 7/30/2025 | Sold | $1,069,900-2.6%$322/sqft |
Source: | ||
| 6/27/2025 | Contingent | $1,099,000$331/sqft |
Source: | ||
| 6/20/2025 | Listed for sale | $1,099,000+22.2%$331/sqft |
Source: | ||
| 7/20/2019 | Listing removed | $2,500$1/sqft |
Source: Zillow Rental Manager | ||
| 6/21/2019 | Sold | $899,000$271/sqft |
Source: Public Record | ||
Public tax history
| Year | Property taxes | Tax assessment |
|---|---|---|
| 2025 | $8,115 -2.3% | $954,720 -2.3% |
| 2024 | $8,307 +1.7% | $977,300 +1.7% |
| 2023 | $8,168 +8.4% | $960,900 +8.4% |
Find assessor info on the county website
Neighborhood: Petworth
Nearby schools
GreatSchools rating
- 8/10John Lewis Elementary SchoolGrades: PK-5Distance: 0.4 mi
- 6/10MacFarland Middle SchoolGrades: 6-8Distance: 0.6 mi
- 4/10Roosevelt High School @ MacFarlandGrades: 9-12Distance: 0.6 mi
Schools provided by the listing agent
- District: District Of Columbia Public Schools
Source: Bright MLS. This data may not be complete. We recommend contacting the local school district to confirm school assignments for this home.

Get pre-qualified for a loan
At Zillow Home Loans, we can pre-qualify you in as little as 5 minutes with no impact to your credit score.An equal housing lender. NMLS #10287.
Sell for more on Zillow
Get a free Zillow Showcase℠ listing and you could sell for .
$1,081,300
2% more+ $21,626
With Zillow Showcase(estimated)
$1,102,926
