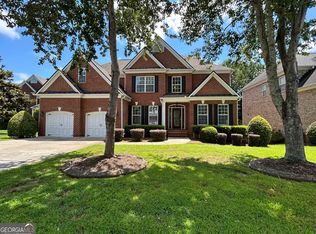Welcome to 5014 Baywood Lane, a luxurious new-construction home nestled in the Holly Farm community of Woodstock, GA. This pristine 5-bedroom, 4 bath residence offers approximately 3,310 sqft of thoughtfully designed living space on a level 9,583 sqft lot. This is a Rare Opportunity to rent a Brand-New Toll Brothers Masterpiece with Stunning Lake Views, perfectly situated in the Prestigious Holly Farms Community. This White Modern Farmhouse offers an Unparalleled Blend of Sophistication, Luxury, and Comfort, nestled between Woodstock and Milton. The open-plan layout flows seamlessly into a gourmet kitchen equipped with quartz counters, a large island, walk-in pantry, and KitchenAid appliances alongside a 5-burner gas cooktop; plus an office and guest suite and full bath. Retreat to a spacious primary suite featuring tray ceilings, oversized walk-in closet, and an ensuite bath with dual vanities and oversized shower. Three additional bedrooms (one en-suite), a large loft, and an upper-level laundry room complete this floor. Life at Holly Farms offers more than just a home, enjoy peaceful strolls by the Scenic Lake, an Inviting Resort-Style Pool and Cabana, Pickleball Courts, and an Unmatched Community Atmosphere, all within Top-Rated School Districts and just minutes from Downtown Alpharetta, Halcyon, Crabapple, Avalon, Canton Street, Premier Golf Courses, and an endless array of Shops, Dining, and Lifestyle Amenities. This is not just a home it is an Exceptional Lifestyle Waiting for You.
Listings identified with the FMLS IDX logo come from FMLS and are held by brokerage firms other than the owner of this website. The listing brokerage is identified in any listing details. Information is deemed reliable but is not guaranteed. 2025 First Multiple Listing Service, Inc.
House for rent
$4,500/mo
5014 Baywood Ln, Woodstock, GA 30188
5beds
3,310sqft
Price may not include required fees and charges.
Singlefamily
Available now
No pets
Central air, gas, ceiling fan
In hall laundry
2 Attached garage spaces parking
Electric, fireplace
What's special
White modern farmhouseGuest suiteStunning lake viewsLarge islandPickleball courtsWalk-in pantryOversized walk-in closet
- 39 days
- on Zillow |
- -- |
- -- |
Travel times
Looking to buy when your lease ends?
See how you can grow your down payment with up to a 6% match & 4.15% APY.
Facts & features
Interior
Bedrooms & bathrooms
- Bedrooms: 5
- Bathrooms: 4
- Full bathrooms: 4
Rooms
- Room types: Dining Room, Family Room, Office
Heating
- Electric, Fireplace
Cooling
- Central Air, Gas, Ceiling Fan
Appliances
- Included: Dishwasher, Disposal, Microwave, Oven, Range, Refrigerator, Stove, Trash Compactor, Washer
- Laundry: In Hall, In Unit, Laundry Room
Features
- Ceiling Fan(s), Crown Molding, Double Vanity, Entrance Foyer, High Ceilings 10 ft Lower, High Ceilings 10 ft Main, High Ceilings 9 ft Upper, High Speed Internet, His and Hers Closets, Walk In Closet, Walk-In Closet(s)
- Flooring: Hardwood
- Has fireplace: Yes
Interior area
- Total interior livable area: 3,310 sqft
Property
Parking
- Total spaces: 2
- Parking features: Attached
- Has attached garage: Yes
- Details: Contact manager
Features
- Stories: 2
- Exterior features: Contact manager
- Has water view: Yes
- Water view: Waterfront
Details
- Parcel number: 02N09B127
Construction
Type & style
- Home type: SingleFamily
- Architectural style: Craftsman
- Property subtype: SingleFamily
Materials
- Roof: Metal,Shake Shingle
Condition
- Year built: 2024
Community & HOA
Community
- Features: Clubhouse
Location
- Region: Woodstock
Financial & listing details
- Lease term: 12 Months
Price history
| Date | Event | Price |
|---|---|---|
| 8/7/2025 | Price change | $4,500-10%$1/sqft |
Source: FMLS GA #7609664 | ||
| 7/3/2025 | Listed for rent | $5,000$2/sqft |
Source: FMLS GA #7609664 | ||
| 10/21/2024 | Sold | $711,628$215/sqft |
Source: Public Record | ||
![[object Object]](https://photos.zillowstatic.com/fp/4ea70dbbac0519ecf6f004a888356624-p_i.jpg)
