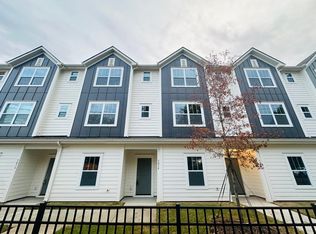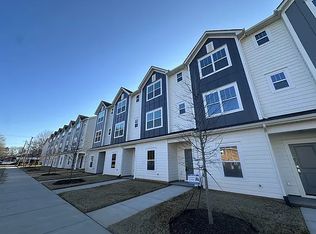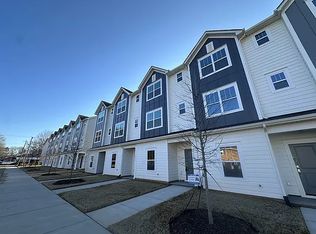Like-New 3-Story Townhome on 5100 Central Avenue Available Now! Built in 2024, it offers 1,516 sq. ft. of comfortable living space featuring 3 bedrooms, 2.5 bathrooms, a welcoming front porch, and a 1-car rear-entry garage. The first floor has a guest bedroom with a full bathroom and access to the garage. The second floor features an open layout with a modern kitchen, a bright living room, a dining area, and a half bathroom. On the third floor, there's a spacious primary bedroom with a walk-in closet and private bathroom, along with another bedroom that has its own attached bathroom. The kitchen includes stainless steel appliances, white cabinets, quartz countertops, a center island, and a stylish tile backsplash. Conveniently located near Plaza Midwood, and Uptown, the property is just minutes from shopping, dining, and entertainment options. Lawn maintenance and HOA fees are covered by the owner, and refrigerator is included at no extra cost. Tenants are responsible for their own washer, dryer, internet, electricity. Water and sewer ($50) and trash service ($50) are to be paid directly to the owner. Tenants with only one car are preferred, as this property has a one-car garage and no driveway. A maximum of two pets is allowed. The pet rent is $25 per month per pet. All tenants 18 and older are required to complete a credit check, background check, provide proof of funds, and pay a non-refundable application fee. A minimum 1-year lease is required no short-term rentals or subleasing permitted. If the credit score is above 650, a security deposit equal to one month's rent will be required; if the score falls between 600 650, a deposit of up to two months' rent may be required.
This property is off market, which means it's not currently listed for sale or rent on Zillow. This may be different from what's available on other websites or public sources.


