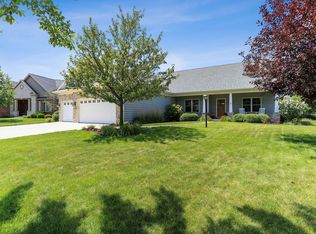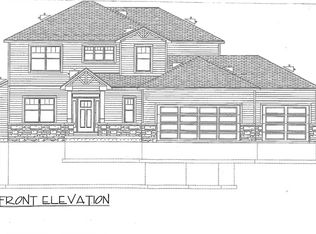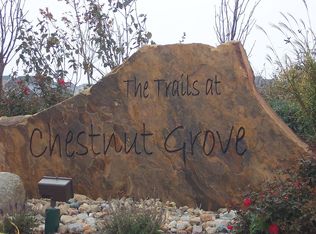Contractor built & owned. Home boasts custom cabinetry throughout, a large walk-in pantry with sink. 10 foot coffered ceilings in the family room. Master suite with tray ceiling & walk-in shower in the bathroom. Beautifully maintained & situated on a picturesque lake lot in desirable Chestnut Grove subdivision. Partially finished basement features daylight windows and a bar. 3 car oversized garage, trex deck (covered), LP smart siding.
This property is off market, which means it's not currently listed for sale or rent on Zillow. This may be different from what's available on other websites or public sources.



