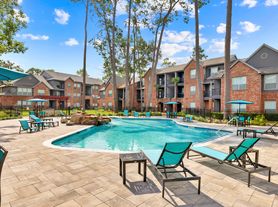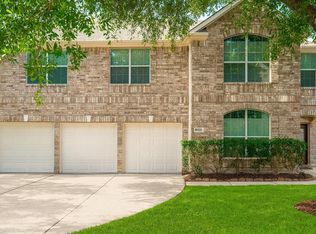This gorgeous 2 story home is built by Highland Homes - READY TO MOVE-IN NOW. It has a grand 8' entry door making a great first impression. The open feel is maintained throughout the home with modern touches such as; white quartz countertops, iron balusters at the stair well and stainless steel appliances. SMART HOME features; such as a video door bell, and keyless entry deadbolt included. Don't miss the opportunity to see this beautiful home. Schedule your appointment today!
Copyright notice - Data provided by HAR.com 2022 - All information provided should be independently verified.
House for rent
$2,400/mo
5014 Chestnut Orchard Dr, Houston, TX 77066
3beds
2,250sqft
Price may not include required fees and charges.
Singlefamily
Available now
No pets
Electric, ceiling fan
Electric dryer hookup laundry
2 Attached garage spaces parking
Natural gas
What's special
- 47 days |
- -- |
- -- |
Travel times
Facts & features
Interior
Bedrooms & bathrooms
- Bedrooms: 3
- Bathrooms: 3
- Full bathrooms: 2
- 1/2 bathrooms: 1
Rooms
- Room types: Office
Heating
- Natural Gas
Cooling
- Electric, Ceiling Fan
Appliances
- Included: Dishwasher, Disposal, Microwave, Oven, Stove
- Laundry: Electric Dryer Hookup, Gas Dryer Hookup, Hookups, Washer Hookup
Features
- 2 Bedrooms Up, Ceiling Fan(s), Formal Entry/Foyer, High Ceilings, Open Ceiling, Primary Bed - 1st Floor, Walk-In Closet(s)
- Flooring: Carpet, Tile
Interior area
- Total interior livable area: 2,250 sqft
Property
Parking
- Total spaces: 2
- Parking features: Attached, Driveway, Covered
- Has attached garage: Yes
- Details: Contact manager
Features
- Stories: 2
- Exterior features: 0 Up To 1/4 Acre, 1 Living Area, 2 Bedrooms Up, Architecture Style: Traditional, Attached, Driveway, Electric Dryer Hookup, Formal Entry/Foyer, Gameroom Up, Garage Door Opener, Gas Dryer Hookup, Heating: Gas, High Ceilings, Insulated Doors, Kitchen/Dining Combo, Living Area - 1st Floor, Living/Dining Combo, Lot Features: Subdivided, 0 Up To 1/4 Acre, Open Ceiling, Patio/Deck, Pets - No, Primary Bed - 1st Floor, Sprinkler System, Subdivided, Utility Room, Walk-In Closet(s), Washer Hookup, Window Coverings
Details
- Parcel number: 1155540100013
Construction
Type & style
- Home type: SingleFamily
- Property subtype: SingleFamily
Condition
- Year built: 2021
Community & HOA
Location
- Region: Houston
Financial & listing details
- Lease term: Long Term,12 Months
Price history
| Date | Event | Price |
|---|---|---|
| 8/19/2025 | Listing removed | $365,000$162/sqft |
Source: | ||
| 8/11/2025 | Price change | $2,400-2%$1/sqft |
Source: | ||
| 7/30/2025 | Price change | $2,450-2%$1/sqft |
Source: | ||
| 7/15/2025 | Listed for sale | $365,000-0.5%$162/sqft |
Source: | ||
| 7/14/2025 | Listed for rent | $2,500$1/sqft |
Source: | ||

