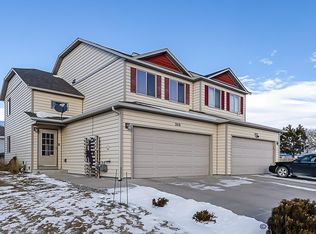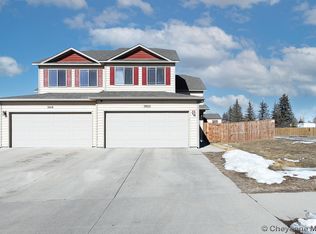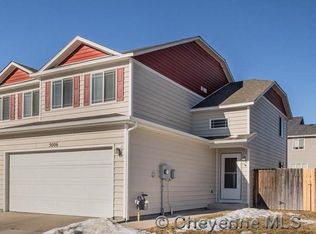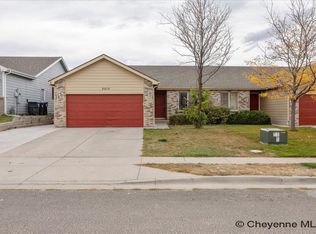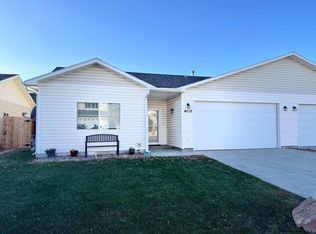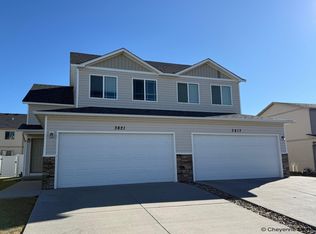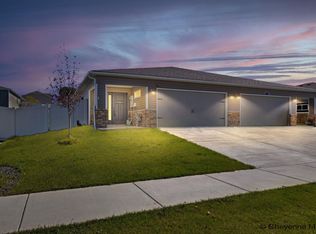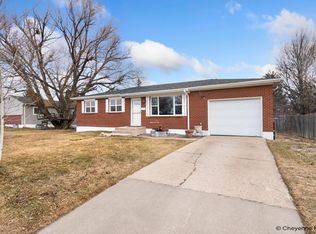Discover this move-in-ready twin home on Cheyenne’s desirable east side! Featuring 3 bedrooms, 3 bathrooms, an attached 2-car garage, and just under 1,500 sq ft of updated living space. Conveniently located only three blocks from Dildine Elementary and steps from Dry Creek Parkway and the Greenway. Book your private showing today!
For sale
$323,000
5014 Crews Ct, Cheyenne, WY 82009
3beds
1,428sqft
Est.:
Townhouse, Residential
Built in 2010
3,920.4 Square Feet Lot
$321,400 Zestimate®
$226/sqft
$-- HOA
What's special
- 17 days |
- 326 |
- 32 |
Zillow last checked: 10 hours ago
Listing updated: December 01, 2025 at 08:26am
Listed by:
Cody Clements 808-446-4664,
One West Real Estate
Source: Cheyenne BOR,MLS#: 99201
Tour with a local agent
Facts & features
Interior
Bedrooms & bathrooms
- Bedrooms: 3
- Bathrooms: 3
- Full bathrooms: 2
- 1/2 bathrooms: 1
- Main level bathrooms: 1
Primary bedroom
- Level: Upper
- Area: 196
- Dimensions: 14 x 14
Bedroom 2
- Level: Upper
- Area: 156
- Dimensions: 12 x 13
Bedroom 3
- Level: Upper
- Area: 121
- Dimensions: 11 x 11
Bathroom 1
- Features: Full
- Level: Upper
Bathroom 2
- Features: Full
- Level: Upper
Bathroom 3
- Features: 1/2
- Level: Main
Dining room
- Level: Main
- Area: 110
- Dimensions: 10 x 11
Kitchen
- Level: Main
- Area: 150
- Dimensions: 10 x 15
Living room
- Level: Main
- Area: 182
- Dimensions: 13 x 14
Heating
- Forced Air, Natural Gas
Appliances
- Included: Dishwasher, Disposal, Dryer, Microwave, Range, Refrigerator, Washer
- Laundry: Upper Level
Features
- Eat-in Kitchen, Pantry
- Flooring: Luxury Vinyl
- Basement: Crawl Space
- Common walls with other units/homes: End Unit
Interior area
- Total structure area: 1,428
- Total interior livable area: 1,428 sqft
- Finished area above ground: 1,428
Property
Parking
- Total spaces: 2
- Parking features: 2 Car Attached
- Attached garage spaces: 2
Accessibility
- Accessibility features: None
Features
- Levels: Two
- Stories: 2
- Patio & porch: Patio
- Fencing: Back Yard
Lot
- Size: 3,920.4 Square Feet
- Dimensions: 4080
Details
- Parcel number: 14662622901000
Construction
Type & style
- Home type: Townhouse
- Property subtype: Townhouse, Residential
- Attached to another structure: Yes
Materials
- Vinyl Siding
- Roof: Composition/Asphalt
Condition
- New construction: No
- Year built: 2010
Utilities & green energy
- Electric: Black Hills Energy
- Gas: Black Hills Energy
- Sewer: City Sewer
- Water: Public
- Utilities for property: Cable Connected
Community & HOA
Community
- Subdivision: Dildine Villas
HOA
- Services included: None
Location
- Region: Cheyenne
Financial & listing details
- Price per square foot: $226/sqft
- Tax assessed value: $259,216
- Annual tax amount: $1,742
- Price range: $323K - $323K
- Date on market: 11/25/2025
- Listing agreement: N
- Listing terms: Cash,Conventional,FHA,VA Loan
- Inclusions: Dishwasher, Disposal, Dryer, Microwave, Range/Oven, Refrigerator, Washer
- Exclusions: N
Estimated market value
$321,400
$305,000 - $337,000
$2,062/mo
Price history
Price history
| Date | Event | Price |
|---|---|---|
| 11/25/2025 | Listed for sale | $323,000$226/sqft |
Source: | ||
| 10/15/2025 | Listing removed | $323,000$226/sqft |
Source: | ||
| 8/14/2025 | Price change | $323,000-1.5%$226/sqft |
Source: | ||
| 7/13/2025 | Listed for sale | $328,000+11.2%$230/sqft |
Source: | ||
| 8/6/2021 | Sold | -- |
Source: | ||
Public tax history
Public tax history
| Year | Property taxes | Tax assessment |
|---|---|---|
| 2024 | $1,741 -3.9% | $24,626 -3.9% |
| 2023 | $1,813 +11.9% | $25,634 +14.2% |
| 2022 | $1,620 +9.9% | $22,449 +10.1% |
Find assessor info on the county website
BuyAbility℠ payment
Est. payment
$1,527/mo
Principal & interest
$1252
Property taxes
$162
Home insurance
$113
Climate risks
Neighborhood: 82009
Nearby schools
GreatSchools rating
- 7/10Dildine Elementary SchoolGrades: K-4Distance: 0.2 mi
- 3/10Carey Junior High SchoolGrades: 7-8Distance: 1.3 mi
- 4/10East High SchoolGrades: 9-12Distance: 1.6 mi
- Loading
- Loading
