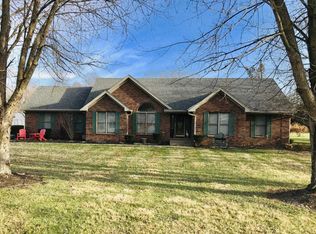Sold for $435,000
$435,000
5014 Fox Run Rd, Buckner, KY 40010
4beds
3,799sqft
Single Family Residence
Built in 1992
1.09 Acres Lot
$558,100 Zestimate®
$115/sqft
$3,328 Estimated rent
Home value
$558,100
$530,000 - $592,000
$3,328/mo
Zestimate® history
Loading...
Owner options
Explore your selling options
What's special
Welcome home to this spacious cape cod, situated on a 1 acre lot in Darby Pointe. Step through double solid wood doors to an entirely open main level. Living, kitchen and dining spaces all flow together, with a half bath and staircase in the middle. The kitchen has granite countertops, a large island and gas cooktop which is great for hosting parties. It also features stainless appliances, including a wall oven. Other updates include a subway tile backsplash and pendant lighting. The main level has an abundance of windows and natural light throughout the day. Engineered hardwood and laminate wood floors are throughout both levels of the home. Just beyond the kitchen, a hallway leads to the primary suite. You will fall in love with the lofted ceiling and windows in this space. Behind two sliding barn doors is the primary bathroom. It's fully updated with statement tile, new double-bowl vanity, walk-in tiled shower and free-standing tub. There is a water closet as well as a huge walk-in closet within the primary bath.
Primary suite has convenient access to the sunroom, which doubles as a second laundry room and features two sets of french doors that open to the backyard. This space is large and could function as an art studio, home gym, second family space or whatever suits your needs. This space also provides access to the garage. Garage measures 24' x 30.8' per appraisal drawing. Additional unfinished space exists above the garage. Upstairs there are 3 sizable bedrooms, one of which has its own en-suite full bath and two closets. There is also a 3rd full bathroom and a second laundry room, complete with cabinetry, folding counter and utility sink. The basement is finished with brand new carpeting and the small unfinished area has built-in wood storage shelves. Built-in bar and large family room make a great recreational space. Outside, you will look forward to the warmer months when the back deck and patio can be properly enjoyed along with the wide open backyard. Home has a brand new sump pump. Darby Pointe offers all the perks of being in a neighborhood but with large, private lots and no HOA in this section (section 1). It is also highly convenient to I-71 with just one right turn out of the subdivision, a gas station on the way out and Oldham County schools less than a mile down the road.
Zillow last checked: 8 hours ago
Listing updated: January 28, 2025 at 05:32am
Listed by:
Kelli Jordan Davis 502-439-3793,
Finely Crafted Realty LLC
Bought with:
Jeff Austerman, 217480
Coldwell Banker McMahan
Source: GLARMLS,MLS#: 1636709
Facts & features
Interior
Bedrooms & bathrooms
- Bedrooms: 4
- Bathrooms: 4
- Full bathrooms: 3
- 1/2 bathrooms: 1
Primary bedroom
- Level: First
Bedroom
- Level: Second
Bedroom
- Level: Second
Bedroom
- Description: One 2nd floor bdrm was primary, prior to addition
- Level: Second
Primary bathroom
- Level: First
Half bathroom
- Level: First
Full bathroom
- Level: Second
Full bathroom
- Description: Used to be primary bath prior to addition
- Level: Second
Dining room
- Level: First
Family room
- Level: Basement
Kitchen
- Level: First
Laundry
- Level: Second
Living room
- Level: First
Other
- Description: Flex space btwn main home & garage w/ wd hookups
- Level: First
Heating
- Forced Air, Natural Gas
Cooling
- Central Air
Features
- Basement: Partially Finished
- Number of fireplaces: 1
Interior area
- Total structure area: 2,999
- Total interior livable area: 3,799 sqft
- Finished area above ground: 2,999
- Finished area below ground: 800
Property
Parking
- Total spaces: 2
- Parking features: Attached, Entry Front
- Attached garage spaces: 2
Features
- Stories: 2
- Patio & porch: Deck, Porch
- Fencing: None
Lot
- Size: 1.09 Acres
- Features: Cleared, Level
Details
- Parcel number: 3105A018
Construction
Type & style
- Home type: SingleFamily
- Architectural style: Cape Cod
- Property subtype: Single Family Residence
Materials
- Vinyl Siding, Wood Frame, Brick
- Foundation: Concrete Perimeter
- Roof: Shingle
Condition
- Year built: 1992
Utilities & green energy
- Sewer: Septic Tank
- Water: Public
- Utilities for property: Electricity Connected, Natural Gas Connected
Community & neighborhood
Location
- Region: Buckner
- Subdivision: Darby Pointe
HOA & financial
HOA
- Has HOA: No
Price history
| Date | Event | Price |
|---|---|---|
| 8/8/2023 | Sold | $435,000-3.3%$115/sqft |
Source: | ||
| 7/2/2023 | Contingent | $449,900$118/sqft |
Source: | ||
| 5/18/2023 | Listed for sale | $449,900-4.3%$118/sqft |
Source: | ||
| 2/13/2023 | Listing removed | $469,900$124/sqft |
Source: | ||
| 2/9/2023 | Price change | $469,900-2.1%$124/sqft |
Source: | ||
Public tax history
| Year | Property taxes | Tax assessment |
|---|---|---|
| 2023 | $5,508 +12% | $440,000 +11.4% |
| 2022 | $4,916 +0.9% | $395,000 |
| 2021 | $4,873 -0.2% | $395,000 |
Find assessor info on the county website
Neighborhood: 40010
Nearby schools
GreatSchools rating
- 9/10Buckner Elementary SchoolGrades: K-5Distance: 1.4 mi
- 6/10Oldham County Middle SchoolGrades: 6-8Distance: 1.4 mi
- 9/10Oldham County High SchoolGrades: 9-12Distance: 1.5 mi
Get pre-qualified for a loan
At Zillow Home Loans, we can pre-qualify you in as little as 5 minutes with no impact to your credit score.An equal housing lender. NMLS #10287.
