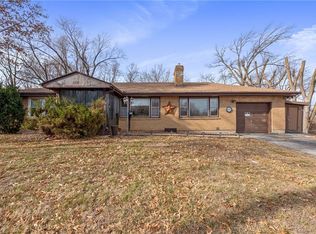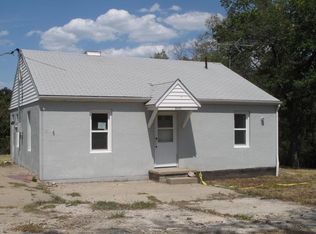Sold
Price Unknown
5014 Gibbs Rd, Kansas City, KS 66106
4beds
1,540sqft
Single Family Residence
Built in 1946
9.48 Acres Lot
$553,600 Zestimate®
$--/sqft
$1,977 Estimated rent
Home value
$553,600
$515,000 - $598,000
$1,977/mo
Zestimate® history
Loading...
Owner options
Explore your selling options
What's special
Introducing a lovingly remodeled, irresistibly luxurious historic home on sprawling acreage in Kansas City, Kansas!This stunning 4-bed, 2-story masterpiece boasts a 5-car detached garage with a hobby room/office – the perfect space to ignite your passion projects. The 75+ year old home is adorned with modern touches, including triple-pane windows, elegant wood blinds, and impeccably refinished hardwood floors throughout the main level.Indulge your inner chef in the bespoke kitchen featuring custom shaker-style cabinetry, glistening marble tile counters/backsplashes, and a sleek electric cooktop. All stainless appliances are included, elevating your culinary experience.Ascend to the second level and discover a breathtaking bathroom, complete with slate tile floors, surround, and wall detail. The floating glass shower shield adds a touch of sophistication and a true "WOW" factor.Bedrooms 2 and 3 are adorned with hardwoods and ceiling fans, while the spacious master suite boasts plush carpeting, dual closets, and a generously-sized custom walk-in.Rest easy knowing that the electrical service has been updated, and all plumbing and drains have been upgraded to copper and PEX. The solid 6-panel wood doors exude quality and refinement.Step outside and lose yourself in the enchanting, heavily-treed acreage that offers room for additional outbuildings and the serenity of park-like privacy.Don't miss this rare opportunity to own a piece of history, beautifully transformed into a luxurious haven.
Zillow last checked: 8 hours ago
Listing updated: June 15, 2023 at 04:39pm
Listing Provided by:
Team RE Team,
EXP Realty LLC,
Martin Taggart 913-568-3219,
EXP Realty LLC
Bought with:
Cory Miller, 2015005716
Keller Williams KC North
Source: Heartland MLS as distributed by MLS GRID,MLS#: 2424765
Facts & features
Interior
Bedrooms & bathrooms
- Bedrooms: 4
- Bathrooms: 2
- Full bathrooms: 1
- 1/2 bathrooms: 1
Primary bedroom
- Level: Second
- Dimensions: 11.9 x 22.6
Bedroom 2
- Level: Second
- Dimensions: 9.3 x 10.3
Bedroom 3
- Level: Second
- Dimensions: 9.2 x 9
Bedroom 4
- Level: Lower
- Dimensions: 11.5 x 22.3
Primary bathroom
- Level: Second
- Dimensions: 6.4 x 7.5
Dining room
- Level: Main
Half bath
- Level: Main
- Dimensions: 4.1 x 5
Kitchen
- Level: Main
- Dimensions: 9.1 x 11.8
Laundry
- Level: Basement
Living room
- Level: Main
- Dimensions: 12 x 22.5
Heating
- Heat Pump
Cooling
- Electric, Heat Pump
Appliances
- Included: Cooktop, Dishwasher, Disposal, Double Oven, Microwave, Refrigerator, Built-In Electric Oven, Stainless Steel Appliance(s)
- Laundry: In Basement, In Bathroom
Features
- Cedar Closet, Ceiling Fan(s), Custom Cabinets, Stained Cabinets, Walk-In Closet(s)
- Flooring: Carpet, Tile, Wood
- Windows: Window Coverings, Thermal Windows
- Basement: Basement BR,Full,Interior Entry,Sump Pump
- Number of fireplaces: 3
- Fireplace features: Basement, Living Room, Master Bedroom
Interior area
- Total structure area: 1,540
- Total interior livable area: 1,540 sqft
- Finished area above ground: 1,540
Property
Parking
- Total spaces: 5
- Parking features: Detached, Garage Door Opener, Garage Faces Side
- Garage spaces: 5
Lot
- Size: 9.48 Acres
- Features: Estate Lot
Details
- Additional structures: Outbuilding
- Parcel number: 915726
Construction
Type & style
- Home type: SingleFamily
- Architectural style: Traditional
- Property subtype: Single Family Residence
Materials
- Brick, Stone Trim
- Roof: Composition
Condition
- Year built: 1946
Utilities & green energy
- Sewer: Septic Tank
- Water: Public
Community & neighborhood
Location
- Region: Kansas City
- Subdivision: Other
Other
Other facts
- Listing terms: Cash,Conventional,FHA,VA Loan
- Ownership: Private
Price history
| Date | Event | Price |
|---|---|---|
| 6/15/2023 | Sold | -- |
Source: | ||
| 5/12/2023 | Pending sale | $575,000$373/sqft |
Source: | ||
| 4/28/2023 | Contingent | $575,000$373/sqft |
Source: | ||
| 3/16/2023 | Listed for sale | $575,000-14.8%$373/sqft |
Source: | ||
| 12/26/2022 | Listing removed | -- |
Source: | ||
Public tax history
| Year | Property taxes | Tax assessment |
|---|---|---|
| 2025 | -- | $55,373 -16.3% |
| 2024 | $10,220 +100% | $66,125 +116.6% |
| 2023 | $5,109 +19% | $30,527 +19.8% |
Find assessor info on the county website
Neighborhood: Turner
Nearby schools
GreatSchools rating
- 5/10Oak Grove Elementary SchoolGrades: PK-5Distance: 0.5 mi
- 4/10Turner Middle SchoolGrades: 6-8Distance: 1.2 mi
- 1/10Turner High SchoolGrades: 9-12Distance: 0.4 mi
Get a cash offer in 3 minutes
Find out how much your home could sell for in as little as 3 minutes with a no-obligation cash offer.
Estimated market value
$553,600

