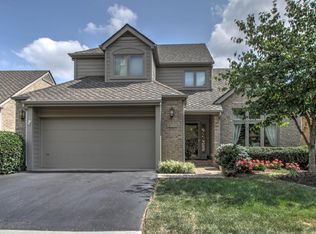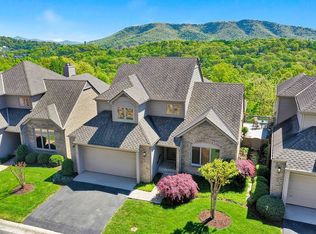Sold for $675,000 on 06/10/24
$675,000
5014 Hunting Hills Cir, Roanoke, VA 24018
4beds
3,300sqft
Single Family Residence
Built in 1994
0.27 Acres Lot
$723,800 Zestimate®
$205/sqft
$3,034 Estimated rent
Home value
$723,800
$651,000 - $811,000
$3,034/mo
Zestimate® history
Loading...
Owner options
Explore your selling options
What's special
You will appreciate the mesmerizing view of the Blue Ridge as you enter the foyer that establishes a stylish and refined ambience that continues throughout this 4 bedroom, 3.5 bath home. The spacious floor plan comes together in a perfect union of form and function. Highlights include a first floor master suite, living room, great room, gourmet kitchen, and formal dining room. A variety of amenities include a two-car garage, large family room with fireplace, and community pool.
Zillow last checked: 8 hours ago
Listing updated: July 02, 2024 at 06:46pm
Listed by:
George William Gearhart Jr 540-989-3311 bgearhart@coldwellbanker.com,
Coldwell Banker Townside
Bought with:
OUT OF AREA BROKER
OUT OF AREA BROKER
OUT OF AREA BROKER
OUT OF AREA BROKER
Source: LMLS,MLS#: 351108 Originating MLS: Lynchburg Board of Realtors
Originating MLS: Lynchburg Board of Realtors
Facts & features
Interior
Bedrooms & bathrooms
- Bedrooms: 4
- Bathrooms: 4
- Full bathrooms: 3
- 1/2 bathrooms: 1
Primary bedroom
- Level: First
- Area: 251.34
- Dimensions: 17.75 x 14.16
Bedroom
- Dimensions: 0 x 0
Bedroom 2
- Level: Second
- Area: 162.56
- Dimensions: 16 x 10.16
Bedroom 3
- Level: Second
- Area: 214.92
- Dimensions: 17.91 x 12
Bedroom 4
- Level: Below Grade
- Area: 256.32
- Dimensions: 17.58 x 14.58
Bedroom 5
- Area: 0
- Dimensions: 0 x 0
Dining room
- Level: First
- Area: 163.58
- Dimensions: 12.75 x 12.83
Family room
- Level: First
- Area: 388.44
- Dimensions: 21.58 x 18
Great room
- Level: First
- Area: 615.03
- Dimensions: 21.58 x 28.5
Kitchen
- Level: First
- Area: 144.36
- Dimensions: 13.33 x 10.83
Living room
- Level: First
- Area: 202.07
- Dimensions: 15.75 x 12.83
Office
- Area: 0
- Dimensions: 0 x 0
Heating
- Heat Pump, Two-Zone
Cooling
- Central Air
Appliances
- Included: Trash Compactor, Dishwasher, Disposal, Microwave, Electric Range, Refrigerator, Gas Water Heater
- Laundry: Main Level
Features
- Ceiling Fan(s), Great Room, Main Level Bedroom, Primary Bed w/Bath, Separate Dining Room, Tile Bath(s), Walk-In Closet(s)
- Flooring: Carpet, Ceramic Tile, Wood
- Windows: Insulated Windows, Drapes
- Basement: Finished,Full,Game Room,Heated,Walk-Out Access
- Attic: None
- Number of fireplaces: 1
- Fireplace features: 1 Fireplace, Great Room
Interior area
- Total structure area: 3,300
- Total interior livable area: 3,300 sqft
- Finished area above ground: 2,275
- Finished area below ground: 1,025
Property
Parking
- Parking features: Off Street
- Has garage: Yes
Features
- Levels: One and One Half
- Pool features: Pool Nearby
- Has view: Yes
- View description: Mountain(s)
Lot
- Size: 0.27 Acres
- Features: Undergrnd Utilities, Near Golf Course
Details
- Parcel number: 087.160310.000000
- Zoning: R-3
Construction
Type & style
- Home type: SingleFamily
- Property subtype: Single Family Residence
Materials
- Brick, Cement Board/Plank, Wood Siding
- Roof: Shingle
Condition
- Year built: 1994
Utilities & green energy
- Electric: AEP/Appalachian Powr
- Sewer: City
- Water: City
- Utilities for property: Cable Connections
Community & neighborhood
Location
- Region: Roanoke
- Subdivision: The Courtyards at Hunting Hills
HOA & financial
HOA
- Has HOA: Yes
- HOA fee: $256 monthly
- Services included: Maintenance Grounds
Price history
| Date | Event | Price |
|---|---|---|
| 6/10/2024 | Sold | $675,000-0.7%$205/sqft |
Source: | ||
| 3/19/2024 | Pending sale | $679,950$206/sqft |
Source: | ||
| 3/15/2024 | Listed for sale | $679,950+107.3%$206/sqft |
Source: | ||
| 3/8/2010 | Listing removed | $328,000$99/sqft |
Source: LONG & FOSTER - ROANOKE SOUTH #0751076 | ||
| 11/1/2009 | Listed for sale | $328,000-23.1%$99/sqft |
Source: LONG & FOSTER - ROANOKE SOUTH #0751076 | ||
Public tax history
| Year | Property taxes | Tax assessment |
|---|---|---|
| 2025 | $6,289 +15.8% | $610,600 +16.9% |
| 2024 | $5,433 +2% | $522,400 +4% |
| 2023 | $5,324 +8.2% | $502,300 +11.3% |
Find assessor info on the county website
Neighborhood: Cave Spring
Nearby schools
GreatSchools rating
- 6/10Clearbrook Elementary SchoolGrades: PK-5Distance: 1.2 mi
- 8/10Cave Spring Middle SchoolGrades: 6-8Distance: 2.6 mi
- 8/10Cave Spring High SchoolGrades: 9-12Distance: 1.7 mi

Get pre-qualified for a loan
At Zillow Home Loans, we can pre-qualify you in as little as 5 minutes with no impact to your credit score.An equal housing lender. NMLS #10287.
Sell for more on Zillow
Get a free Zillow Showcase℠ listing and you could sell for .
$723,800
2% more+ $14,476
With Zillow Showcase(estimated)
$738,276
