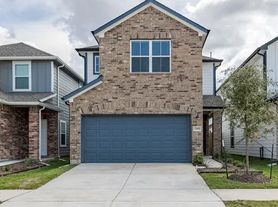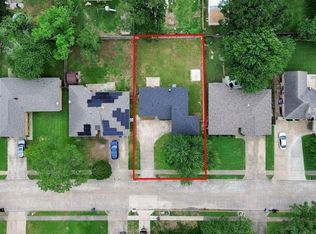Welcome to 5014 Rue Dela Croix! This Move-In ready Pulte Home is located in the beautiful and quiet community of Kings Crossing. This home features a spacious family room adorned with a captivating design its ceilings open to the second floor, creating an expansive and airy atmosphere. Inside, it boasts natural light, an open floor plan with soaring ceilings, while the design promotes a seamless connection between the first and second levels, a built in office nook downstairs, and a spacious covered patio. Kitchen with granite countertop and stainless steel appliances opening to the family room. WASHER AND DRYER included in the utility room. The second floor game room, ideal for a kids' play space or media room adds flex space upstairs. Front and backyard sprinklers. Lovely wood style tiled flooring and a Kitchen island with granite countertop open to the family room. Enjoy the ease of access to the highways for commute and shopping.
Copyright notice - Data provided by HAR.com 2022 - All information provided should be independently verified.
House for rent
$2,950/mo
5014 Rue Dela Croix Dr, Katy, TX 77493
4beds
3,168sqft
Price may not include required fees and charges.
Singlefamily
Available now
Cats, small dogs OK
Gas
-- Laundry
2 Attached garage spaces parking
Natural gas
What's special
Open floor planFront and backyard sprinklersStainless steel appliancesBuilt in office nookSpacious family roomKitchen with granite countertopWood style tiled flooring
- 63 days |
- -- |
- -- |
Travel times
Zillow can help you save for your dream home
With a 6% savings match, a first-time homebuyer savings account is designed to help you reach your down payment goals faster.
Offer exclusive to Foyer+; Terms apply. Details on landing page.
Facts & features
Interior
Bedrooms & bathrooms
- Bedrooms: 4
- Bathrooms: 4
- Full bathrooms: 3
- 1/2 bathrooms: 1
Rooms
- Room types: Office
Heating
- Natural Gas
Cooling
- Gas
Appliances
- Included: Dishwasher, Disposal, Microwave, Oven, Range, Trash Compactor
Features
- Primary Bed - 1st Floor, Walk-In Closet(s)
Interior area
- Total interior livable area: 3,168 sqft
Property
Parking
- Total spaces: 2
- Parking features: Attached, Covered
- Has attached garage: Yes
- Details: Contact manager
Features
- Stories: 2
- Exterior features: 0 Up To 1/4 Acre, Architecture Style: Traditional, Attached, ENERGY STAR Qualified Appliances, Formal Living, Gameroom Up, Heating: Gas, Living Area - 1st Floor, Lot Features: Other, 0 Up To 1/4 Acre, Primary Bed - 1st Floor, Utility Room, Walk-In Closet(s)
Details
- Parcel number: 1384090010020
Construction
Type & style
- Home type: SingleFamily
- Property subtype: SingleFamily
Condition
- Year built: 2018
Community & HOA
Location
- Region: Katy
Financial & listing details
- Lease term: Long Term,Short Term Lease
Price history
| Date | Event | Price |
|---|---|---|
| 8/25/2025 | Listed for rent | $2,950$1/sqft |
Source: | ||
| 6/12/2024 | Listing removed | -- |
Source: | ||
| 5/22/2024 | Listed for rent | $2,950$1/sqft |
Source: | ||
| 4/11/2024 | Listing removed | -- |
Source: | ||
| 3/13/2024 | Pending sale | $399,000$126/sqft |
Source: | ||

