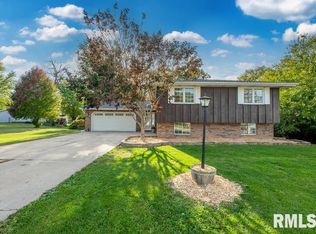Sold for $250,000
$250,000
5014 S Whittingham Cv, Mapleton, IL 61547
3beds
2,016sqft
Single Family Residence, Residential
Built in 1976
0.45 Acres Lot
$277,500 Zestimate®
$124/sqft
$1,981 Estimated rent
Home value
$277,500
$264,000 - $294,000
$1,981/mo
Zestimate® history
Loading...
Owner options
Explore your selling options
What's special
LAKEFRONT HOME in LAKE CAMELOT! This 3 bed 2.5 bath split foyer home has new luxury vinyl plank flooring on the main level, informal dining with slider to the massive deck & stunning lake views, fully applianced eat in kitchen plus master bedroom with updated master bath! The lower level has entertaining family room and gorgeous built in bar! Spectacular lake access with dock and boat house! Roof 2016. A/C 2017. Lake Camelot has 2 lakes for fishing & boating, beautiful pool and year around activities! Come and see what lake life is all about in Lake Camelot!
Zillow last checked: 8 hours ago
Listing updated: March 24, 2023 at 01:15pm
Listed by:
Kindra M Bruninga Pref:309-645-6993,
Jim Maloof Realty, Inc.
Bought with:
Jordan Myers, 475167042
eXp Realty
Source: RMLS Alliance,MLS#: PA1238274 Originating MLS: Peoria Area Association of Realtors
Originating MLS: Peoria Area Association of Realtors

Facts & features
Interior
Bedrooms & bathrooms
- Bedrooms: 3
- Bathrooms: 3
- Full bathrooms: 2
- 1/2 bathrooms: 1
Bedroom 1
- Level: Main
- Dimensions: 12ft 0in x 13ft 0in
Bedroom 2
- Level: Main
- Dimensions: 10ft 0in x 11ft 0in
Bedroom 3
- Level: Main
- Dimensions: 11ft 0in x 11ft 0in
Other
- Level: Main
- Dimensions: 15ft 0in x 13ft 0in
Family room
- Level: Lower
- Dimensions: 27ft 0in x 22ft 0in
Kitchen
- Level: Main
- Dimensions: 14ft 0in x 13ft 0in
Laundry
- Level: Lower
Living room
- Level: Main
- Dimensions: 27ft 0in x 22ft 0in
Lower level
- Area: 672
Main level
- Area: 1344
Heating
- Electric
Cooling
- Central Air
Appliances
- Included: Dishwasher, Dryer, Microwave, Range, Refrigerator, Washer, Water Softener Owned, Electric Water Heater
Features
- Basement: Finished
- Number of fireplaces: 2
- Fireplace features: Living Room
Interior area
- Total structure area: 2,016
- Total interior livable area: 2,016 sqft
Property
Parking
- Total spaces: 2
- Parking features: Attached, Parking Pad
- Attached garage spaces: 2
- Has uncovered spaces: Yes
- Details: Number Of Garage Remotes: 1
Features
- Patio & porch: Deck
- Exterior features: Dock
- Has view: Yes
- View description: Lake
- Has water view: Yes
- Water view: Lake
- Waterfront features: Pond/Lake
Lot
- Size: 0.45 Acres
- Dimensions: 85 x 248 x 60 x 90 x 195
- Features: Sloped
Details
- Parcel number: 1731401004
- Zoning description: Residential
Construction
Type & style
- Home type: SingleFamily
- Property subtype: Single Family Residence, Residential
Materials
- Brick, Vinyl Siding, Frame
- Foundation: Block
- Roof: Shingle
Condition
- New construction: No
- Year built: 1976
Utilities & green energy
- Sewer: Septic Tank
- Water: Public
Community & neighborhood
Location
- Region: Mapleton
- Subdivision: Lake Camelot
HOA & financial
HOA
- Has HOA: Yes
- HOA fee: $950 annually
Other
Other facts
- Road surface type: Paved
Price history
| Date | Event | Price |
|---|---|---|
| 3/21/2023 | Sold | $250,000-2.3%$124/sqft |
Source: | ||
| 2/16/2023 | Pending sale | $256,000$127/sqft |
Source: | ||
| 12/5/2022 | Price change | $256,000-1.2%$127/sqft |
Source: | ||
| 11/7/2022 | Price change | $259,000-1.9%$128/sqft |
Source: | ||
| 10/11/2022 | Listed for sale | $264,000+27.2%$131/sqft |
Source: | ||
Public tax history
| Year | Property taxes | Tax assessment |
|---|---|---|
| 2024 | $5,193 +7.9% | $68,690 +8% |
| 2023 | $4,813 +8.2% | $63,600 +7.8% |
| 2022 | $4,447 +4% | $58,980 +4% |
Find assessor info on the county website
Neighborhood: 61547
Nearby schools
GreatSchools rating
- 8/10Illini Bluffs Elementary SchoolGrades: PK-5Distance: 5 mi
- 5/10Illini Bluffs Middle SchoolGrades: 6-8Distance: 5 mi
- 5/10Illini Bluffs High SchoolGrades: 9-12Distance: 5 mi
Schools provided by the listing agent
- High: Illini Bluffs
Source: RMLS Alliance. This data may not be complete. We recommend contacting the local school district to confirm school assignments for this home.
Get pre-qualified for a loan
At Zillow Home Loans, we can pre-qualify you in as little as 5 minutes with no impact to your credit score.An equal housing lender. NMLS #10287.
