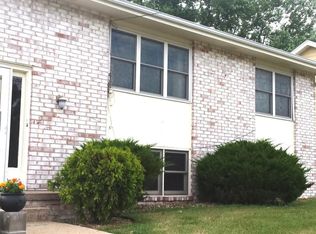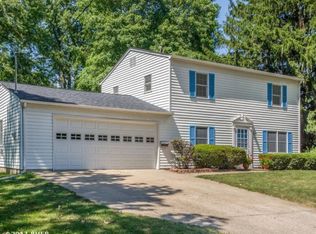Sold for $235,000 on 03/13/25
$235,000
5014 SW 14th St, Des Moines, IA 50315
4beds
988sqft
Duplex, Multi Family
Built in 1969
-- sqft lot
$236,700 Zestimate®
$238/sqft
$1,418 Estimated rent
Home value
$236,700
$222,000 - $251,000
$1,418/mo
Zestimate® history
Loading...
Owner options
Explore your selling options
What's special
Discover this fantastic investment opportunity on the south side of Des Moines! This split-level duplex offers a blend of practicality and comfort, featuring a two-car attached garage and separate living spaces. The upper unit has 2 bedrooms, 1 bathroom, and 988 sq ft of living space, complete with a deck, and rents for $950/month. The lower unit has 2 bedrooms, 1 bathroom, and 884 sq ft, renting for $895/month. Both units share a common area laundry room, and tenants are responsible for all utilities, snow removal, and yard care. The property has a new AC unit installed in 2023 and long-term tenants in place, providing a combined rental income of $1,845/month. This duplex is an ideal addition to any investment portfolio, offering a solid income stream and a desirable location. Don't miss out on this opportunity to own a versatile and income producing property in Des Moines! Contact us today to schedule a viewing.
Zillow last checked: 8 hours ago
Listing updated: March 14, 2025 at 08:01am
Listed by:
Dustin Kupka (515)223-9492,
RE/MAX Precision,
Allison Kupka 515-975-2119,
RE/MAX Precision
Bought with:
Laura Slavin
RE/MAX Precision
Source: DMMLS,MLS#: 699753 Originating MLS: Des Moines Area Association of REALTORS
Originating MLS: Des Moines Area Association of REALTORS
Facts & features
Interior
Bedrooms & bathrooms
- Bedrooms: 4
- Bathrooms: 2
- Full bathrooms: 2
- Main level bedrooms: 2
Heating
- Forced Air, Gas, Natural Gas
Cooling
- Central Air
Appliances
- Included: Dishwasher, Stove
Features
- Eat-in Kitchen
- Basement: Finished
Interior area
- Total structure area: 988
- Total interior livable area: 988 sqft
- Finished area below ground: 884
Property
Parking
- Total spaces: 2
- Parking features: Attached, Garage, Two Car Garage
- Attached garage spaces: 2
Features
- Levels: Multi/Split
Lot
- Size: 8,799 sqft
- Features: Rectangular Lot
Details
- Parcel number: 12006499011000
- Zoning: N3A
Construction
Type & style
- Home type: MultiFamily
- Architectural style: Split Level,Duplex
- Property subtype: Duplex, Multi Family
- Attached to another structure: Yes
Materials
- Foundation: Block
- Roof: Asphalt,Shingle
Condition
- Year built: 1969
Utilities & green energy
- Sewer: Public Sewer
- Water: Public
Community & neighborhood
Location
- Region: Des Moines
Other
Other facts
- Listing terms: Cash,Conventional,FHA,VA Loan
- Road surface type: Concrete
Price history
| Date | Event | Price |
|---|---|---|
| 3/13/2025 | Sold | $235,000-2%$238/sqft |
Source: | ||
| 1/27/2025 | Pending sale | $239,900$243/sqft |
Source: | ||
| 1/8/2025 | Listed for sale | $239,900-5.9%$243/sqft |
Source: | ||
| 9/30/2024 | Listing removed | $255,000$258/sqft |
Source: | ||
| 7/27/2024 | Listed for sale | $255,000+82.1%$258/sqft |
Source: | ||
Public tax history
| Year | Property taxes | Tax assessment |
|---|---|---|
| 2024 | $3,932 +3.7% | $199,900 |
| 2023 | $3,790 +0.8% | $199,900 +24.3% |
| 2022 | $3,760 | $160,800 |
Find assessor info on the county website
Neighborhood: Watrous South
Nearby schools
GreatSchools rating
- 6/10Wright Elementary SchoolGrades: K-5Distance: 0.1 mi
- 3/10Brody Middle SchoolGrades: 6-8Distance: 1.5 mi
- 1/10Lincoln High SchoolGrades: 9-12Distance: 1.7 mi
Schools provided by the listing agent
- District: Des Moines Independent
Source: DMMLS. This data may not be complete. We recommend contacting the local school district to confirm school assignments for this home.

Get pre-qualified for a loan
At Zillow Home Loans, we can pre-qualify you in as little as 5 minutes with no impact to your credit score.An equal housing lender. NMLS #10287.

