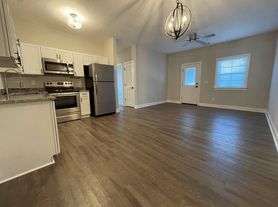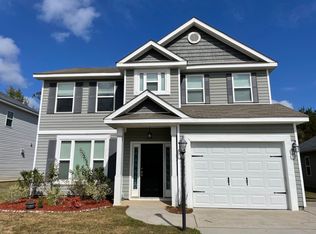Welcome to your new home! Beautifully designed, offering nearly 3,500 square feet of thoughtfully crafted living space.
This stunning two-story residence features an open-concept layout with a sunken great room that flows seamlessly into a gourmet kitchen complete with granite countertops, a tiled backsplash, stained cabinetry, a large island, a spacious walk-in pantry, and a cozy breakfast nook.
Stainless steel appliancesto include a refrigerator, stove, dishwasher, and microwave
The formal dining room showcases coffered ceilings and elegant molding, while arched openings and smooth ceilings add to the refined character throughout.
The luxurious owner's suite is a true retreat, featuring vaulted ceilings, a spa-inspired bath with a garden tub, a separate shower, dual vanities, and a celebrity-sized walk-in closet.
Additional features include:
*Hardwood flooring in main living areas
*Oil-rubbed bronze fixtures, lighting, and hardware
*Craftsman-style exterior with timeless curb appeal
*Upstairs bedrooms with vaulted ceilings
*Custom picture-frame molding throughout
*Laundry room with washer/dryer connections
*Covered 10x12 back patio and fully fenced yard
*Landscaped lawn with an automatic sprinkler system
*Two-car garage
*All-electric utilities
Schedule your tour today! This impeccable home will not last!
MONTHLY RENT: $2300.00
RESIDENT BENEFITS PACKAGE: $40.00
TOTAL MONTHLY DUE: $2340.00
Utilities provided by Landlord: None
Utilities paid by resident are: Water/Sewer/Trash, Electric, Cable/Internet
Located in a community with HOA covenants.
House for rent
$2,300/mo
5014 Vine Ln, Grovetown, GA 30813
4beds
3,497sqft
Price may not include required fees and charges.
Single family residence
Available now
Cats, dogs OK
-- A/C
-- Laundry
-- Parking
-- Heating
What's special
Fully fenced yardTwo-car garageCraftsman-style exteriorSmooth ceilingsLarge islandLandscaped lawnOpen-concept layout
- 5 days |
- -- |
- -- |
Travel times
Looking to buy when your lease ends?
Get a special Zillow offer on an account designed to grow your down payment. Save faster with up to a 6% match & an industry leading APY.
Offer exclusive to Foyer+; Terms apply. Details on landing page.
Facts & features
Interior
Bedrooms & bathrooms
- Bedrooms: 4
- Bathrooms: 3
- Full bathrooms: 2
- 1/2 bathrooms: 1
Features
- Walk In Closet
Interior area
- Total interior livable area: 3,497 sqft
Property
Parking
- Details: Contact manager
Features
- Exterior features: Walk In Closet
Details
- Parcel number: 069834
Construction
Type & style
- Home type: SingleFamily
- Property subtype: Single Family Residence
Community & HOA
Location
- Region: Grovetown
Financial & listing details
- Lease term: Contact For Details
Price history
| Date | Event | Price |
|---|---|---|
| 10/8/2025 | Listed for rent | $2,300-1.3%$1/sqft |
Source: Zillow Rentals | ||
| 9/9/2025 | Listing removed | $375,000$107/sqft |
Source: | ||
| 8/25/2025 | Price change | $375,000-2.6%$107/sqft |
Source: | ||
| 8/17/2025 | Price change | $385,000-2.5%$110/sqft |
Source: | ||
| 8/12/2025 | Price change | $395,000-4.8%$113/sqft |
Source: | ||

