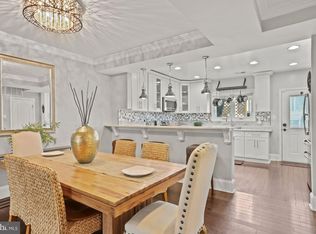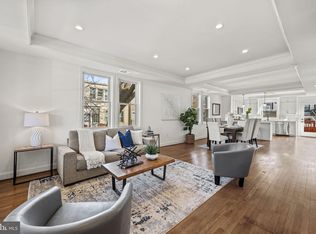Sold for $869,000 on 05/18/23
$869,000
5015 9th St NW, Washington, DC 20011
4beds
2,188sqft
Townhouse
Built in 1929
1,619 Square Feet Lot
$869,400 Zestimate®
$397/sqft
$5,065 Estimated rent
Home value
$869,400
$826,000 - $913,000
$5,065/mo
Zestimate® history
Loading...
Owner options
Explore your selling options
What's special
Beautifully updated and lovingly maintained, this home has so much to offer! Chat with wonderful neighbors or relax and watch the world go by from the covered front porch of this stunning Petworth row house. The sunny living room spills into the open concept kitchen-dining room combo and a sitting room on the back of the home which makes it superb for entertaining and everyday living. The exchange of natural sunlight from front to back - with thanks to plentiful large windows - is spectacular. The kitchen features stone counters and stainless-steel appliances, and is the focal point of the home's main level. Level 2 features three large bedrooms and two beautiful bathrooms, including a luxurious primary suite. The basement is fully finished as a bedroom with its own full bathroom - could be used as an au-pair/in-law suite - including a wet bar or kitchenette. Dual-zone HVAC for added comfort throughout the entire home. The backyard is its own oasis, part of which can be used for off-street parking. Close proximity to Petworth dining and retail, as well as major traffic arteries. Georgia Ave/Petworth Metro Station is one mile. Make this wonderful #UrbanCastle your next home.
Zillow last checked: 8 hours ago
Listing updated: July 06, 2023 at 05:59am
Listed by:
Brett West 202-744-0576,
Corcoran McEnearney
Bought with:
Martin Toews, 93960
Compass
Source: Bright MLS,MLS#: DCDC2091198
Facts & features
Interior
Bedrooms & bathrooms
- Bedrooms: 4
- Bathrooms: 4
- Full bathrooms: 3
- 1/2 bathrooms: 1
- Main level bathrooms: 1
Basement
- Area: 696
Heating
- Forced Air, Natural Gas
Cooling
- Central Air, Electric
Appliances
- Included: Gas Water Heater
Features
- Basement: Finished
- Has fireplace: No
Interior area
- Total structure area: 2,188
- Total interior livable area: 2,188 sqft
- Finished area above ground: 1,492
- Finished area below ground: 696
Property
Parking
- Parking features: Driveway
- Has uncovered spaces: Yes
Accessibility
- Accessibility features: None
Features
- Levels: Three
- Stories: 3
- Pool features: None
Lot
- Size: 1,619 sqft
- Features: Urban Land-Sassafras-Chillum
Details
- Additional structures: Above Grade, Below Grade
- Parcel number: 3006//0050
- Zoning: RES
- Special conditions: Standard
Construction
Type & style
- Home type: Townhouse
- Architectural style: Traditional
- Property subtype: Townhouse
Materials
- Brick
- Foundation: Slab
Condition
- New construction: No
- Year built: 1929
Utilities & green energy
- Sewer: Public Sewer
- Water: Public
Community & neighborhood
Location
- Region: Washington
- Subdivision: Petworth
Other
Other facts
- Listing agreement: Exclusive Right To Sell
- Ownership: Fee Simple
Price history
| Date | Event | Price |
|---|---|---|
| 5/18/2023 | Sold | $869,000$397/sqft |
Source: | ||
| 4/29/2023 | Pending sale | $869,000$397/sqft |
Source: | ||
| 4/18/2023 | Contingent | $869,000$397/sqft |
Source: | ||
| 4/14/2023 | Listed for sale | $869,000+227.9%$397/sqft |
Source: | ||
| 1/1/2015 | Sold | $265,000-52.9%$121/sqft |
Source: | ||
Public tax history
| Year | Property taxes | Tax assessment |
|---|---|---|
| 2025 | $7,202 -2.9% | $937,160 -2.4% |
| 2024 | $7,419 +1.8% | $959,850 +1.9% |
| 2023 | $7,290 +9% | $941,640 +8.8% |
Find assessor info on the county website
Neighborhood: Petworth
Nearby schools
GreatSchools rating
- 8/10John Lewis Elementary SchoolGrades: PK-5Distance: 0.4 mi
- 6/10MacFarland Middle SchoolGrades: 6-8Distance: 0.6 mi
- 4/10Roosevelt High School @ MacFarlandGrades: 9-12Distance: 0.6 mi
Schools provided by the listing agent
- District: District Of Columbia Public Schools
Source: Bright MLS. This data may not be complete. We recommend contacting the local school district to confirm school assignments for this home.

Get pre-qualified for a loan
At Zillow Home Loans, we can pre-qualify you in as little as 5 minutes with no impact to your credit score.An equal housing lender. NMLS #10287.
Sell for more on Zillow
Get a free Zillow Showcase℠ listing and you could sell for .
$869,400
2% more+ $17,388
With Zillow Showcase(estimated)
$886,788
