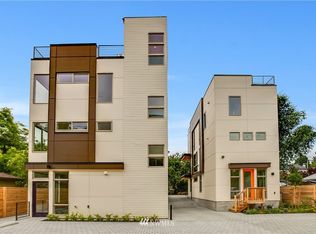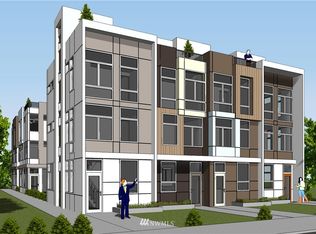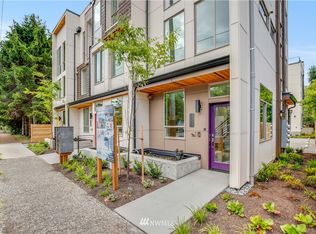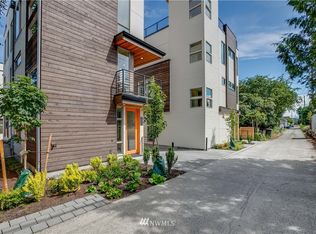Sold
Listed by:
Scott Monroe,
Windermere West Metro,
Molly Kemper,
Windermere West Metro
Bought with: Windermere Real Estate/East
$655,000
5015 B Fauntleroy Way SW, Seattle, WA 98136
3beds
1,230sqft
Townhouse
Built in 2018
744.88 Square Feet Lot
$653,000 Zestimate®
$533/sqft
$3,522 Estimated rent
Home value
$653,000
$601,000 - $705,000
$3,522/mo
Zestimate® history
Loading...
Owner options
Explore your selling options
What's special
Elevated urban living in the heart of West Seattle! Prepare to fall for this design-forward contemporary townhome sited in a small enclave by the Alaska Junction. Featuring a 92 Walk Score, you're steps to Whole Foods, Fairmount Park, dining & transit. Inside, polished concrete floors, engineered hardwoods, AC, fresh paint & quartz counters set a modern tone. Oversized windows fill the home with natural light, showcasing custom built-ins & warm wood finishes. The dreamy full-level primary suite features a walk-in closet & spa-like bath, while 2 additional bedrooms & a full bath round out the interior. A rooftop deck w/2 lounge areas, off-street parking, garden space & NO HOA dues make this home a standout for homeowners or investors alike.
Zillow last checked: 8 hours ago
Listing updated: September 12, 2025 at 04:05am
Listed by:
Scott Monroe,
Windermere West Metro,
Molly Kemper,
Windermere West Metro
Bought with:
Jenn Penn, 1143
Windermere Real Estate/East
Source: NWMLS,MLS#: 2408913
Facts & features
Interior
Bedrooms & bathrooms
- Bedrooms: 3
- Bathrooms: 2
- Full bathrooms: 1
- 3/4 bathrooms: 1
Entry hall
- Level: Main
Kitchen with eating space
- Level: Main
Living room
- Level: Main
Heating
- Ductless, Radiant, Wall Unit(s), Electric
Cooling
- Ductless
Appliances
- Included: Dishwasher(s), Disposal, Dryer(s), Microwave(s), Refrigerator(s), Stove(s)/Range(s), Washer(s), Garbage Disposal, Water Heater: Electric, Water Heater Location: Closet - 2nd floor
Features
- Bath Off Primary, Ceiling Fan(s)
- Flooring: Ceramic Tile, Concrete, Engineered Hardwood
- Windows: Double Pane/Storm Window
- Basement: None
- Has fireplace: No
Interior area
- Total structure area: 1,230
- Total interior livable area: 1,230 sqft
Property
Parking
- Parking features: Off Street
Features
- Levels: Multi/Split
- Entry location: Main
- Patio & porch: Bath Off Primary, Ceiling Fan(s), Double Pane/Storm Window, Walk-In Closet(s), Water Heater
Lot
- Size: 744.88 sqft
- Features: Curbs, Paved, Sidewalk, Rooftop Deck
- Topography: Level
- Residential vegetation: Garden Space
Details
- Parcel number: 7435500082
- Zoning description: Jurisdiction: City
- Special conditions: Standard
Construction
Type & style
- Home type: Townhouse
- Property subtype: Townhouse
Materials
- Cement Planked, Wood Siding, Cement Plank
- Foundation: Poured Concrete
- Roof: Flat
Condition
- Year built: 2018
Utilities & green energy
- Electric: Company: Seattle City Light
- Sewer: Sewer Connected, Company: SPU
- Water: Public, Company: SPU
Community & neighborhood
Location
- Region: Seattle
- Subdivision: Alaska Junction
Other
Other facts
- Listing terms: Cash Out,Conventional
- Cumulative days on market: 6 days
Price history
| Date | Event | Price |
|---|---|---|
| 8/12/2025 | Sold | $655,000$533/sqft |
Source: | ||
| 7/23/2025 | Pending sale | $655,000$533/sqft |
Source: | ||
| 7/17/2025 | Listed for sale | $655,000+18%$533/sqft |
Source: | ||
| 7/22/2019 | Sold | $555,000$451/sqft |
Source: | ||
Public tax history
| Year | Property taxes | Tax assessment |
|---|---|---|
| 2024 | $6,084 +9.4% | $634,000 +8% |
| 2023 | $5,563 +16.3% | $587,000 +4.8% |
| 2022 | $4,781 -9.2% | $560,000 -1.9% |
Find assessor info on the county website
Neighborhood: Fairmount Park
Nearby schools
GreatSchools rating
- 9/10Fairmount Park ElementaryGrades: PK-5Distance: 0.3 mi
- 9/10Madison Middle SchoolGrades: 6-8Distance: 1.2 mi
- 7/10West Seattle High SchoolGrades: 9-12Distance: 1.4 mi
Schools provided by the listing agent
- Elementary: Fairmount Park
- Middle: Madison Mid
- High: West Seattle High
Source: NWMLS. This data may not be complete. We recommend contacting the local school district to confirm school assignments for this home.

Get pre-qualified for a loan
At Zillow Home Loans, we can pre-qualify you in as little as 5 minutes with no impact to your credit score.An equal housing lender. NMLS #10287.
Sell for more on Zillow
Get a free Zillow Showcase℠ listing and you could sell for .
$653,000
2% more+ $13,060
With Zillow Showcase(estimated)
$666,060


